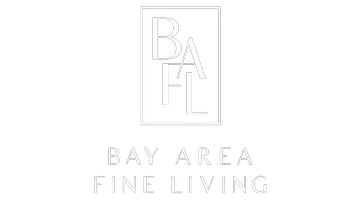
4 Beds
3 Baths
2,559 SqFt
4 Beds
3 Baths
2,559 SqFt
Key Details
Property Type Single Family Home
Sub Type Single Family Residence
Listing Status Active
Purchase Type For Sale
Square Footage 2,559 sqft
Price per Sqft $387
Subdivision Not Listed
MLS Listing ID 41068931
Bedrooms 4
Full Baths 3
HOA Fees $255/mo
HOA Y/N Yes
Year Built 2024
Lot Size 3,049 Sqft
Acres 0.0699
Property Description
Location
State CA
County Napa
Area Listing
Interior
Interior Features Dining Area, Kitchen/Family Combo, Office, Stone Counters, Kitchen Island, Pantry
Heating Other
Cooling Zoned, ENERGY STAR Qualified Equipment
Flooring Vinyl, Carpet
Fireplaces Type None
Fireplace No
Window Features Double Pane Windows
Appliance Dishwasher, Disposal, Gas Range, Microwave, Oven, Range, Refrigerator, Self Cleaning Oven, Electric Water Heater
Laundry Gas Dryer Hookup, Laundry Room, Sink, Upper Level
Exterior
Exterior Feature Backyard, Back Yard, Front Yard, Side Yard, Sprinklers Front, Landscape Front
Garage Spaces 2.0
Pool None
Utilities Available Cable Available, Internet Available, Natural Gas Available, Natural Gas Connected, Individual Electric Meter
View Y/N true
View Hills
Private Pool false
Building
Lot Description Regular, Fire Hydrant(s), Front Yard, Landscape Front
Story 2
Foundation Slab
Sewer Public Sewer
Water Public
Architectural Style Spanish
Level or Stories Two Story
New Construction Yes








