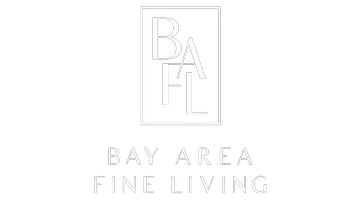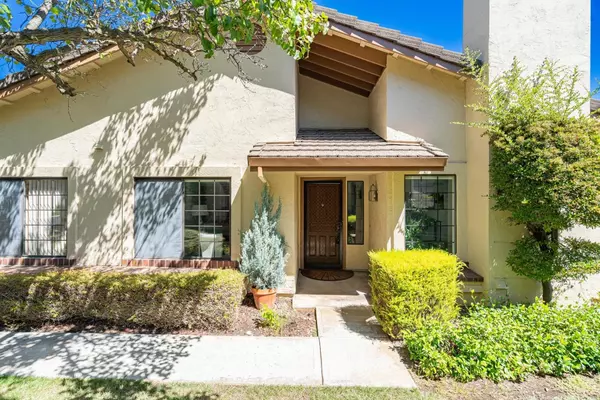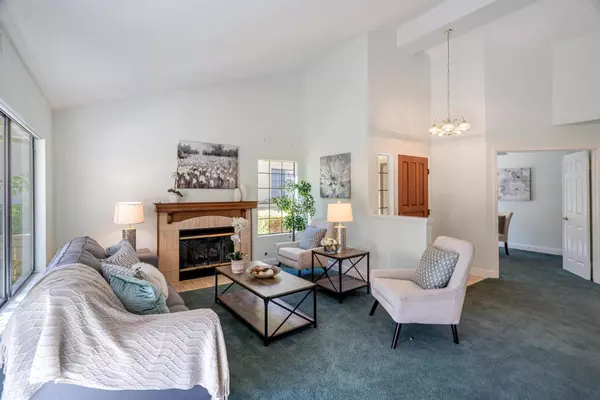REQUEST A TOUR If you would like to see this home without being there in person, select the "Virtual Tour" option and your agent will contact you to discuss available opportunities.
In-PersonVirtual Tour
$ 997,000
Est. payment | /mo
2 Beds
2 Baths
1,855 SqFt
$ 997,000
Est. payment | /mo
2 Beds
2 Baths
1,855 SqFt
Key Details
Property Type Condo
Sub Type Condominium
Listing Status Active
Purchase Type For Sale
Square Footage 1,855 sqft
Price per Sqft $537
MLS Listing ID ML81976420
Bedrooms 2
Full Baths 2
HOA Fees $1,508/mo
HOA Y/N Yes
Year Built 1985
Property Description
Welcome to Resort-Style living for active 55+ Gated Golf retirement community at The Villages. SINGLE LEVEL! END UNIT Home! with lovely BACKYARD POND VIEWS! In the Village Del Lago neighborhood. Enjoy a tranquil setting with a manicured emerald green landscape throughout the community. Soaring high ceiling in dining room & kitchen dining area with bright skylights. Quartz countertops, electric stove, laminate kitchen flooring, breakfast bar, cushioned carpet throughout the home, double door main bedroom,ceiling fan, private main bedroom cozy patio, large soaking tub with dual sink. Central heater & air conditioner. Enjoy serene relaxing backyard patio pond views in the morning with polished lush green plants that provide both shade & privacy including a rustic overhang. Direct access from Garage to House. Comfortably can accommodate 2 Cars with easy accessible additional guest parking just steps away & main clubhouse is also just a couple minutes walking distance from the home. Enjoy the exceptional amenities which include 24-hour security gate, golf courses, social clubs, pickleball, tennis, bocce, swimming pools & much more! Resort living in the heart of Silicon Valley for active adults. Future buyers to verify any additions/permits with City of San Jose.
Location
State CA
County Santa Clara
Zoning R1B3
Interior
Interior Features Dining Area, Family Room
Heating Forced Air
Flooring Laminate
Fireplaces Number 1
Fireplaces Type Gas
Fireplace Yes
Laundry Dryer, Washer
Exterior
Garage Spaces 2.0
Private Pool false
Building
Lot Description Horses Possible
Story 1
Foundation Slab
Sewer Public Sewer
Water Public
Level or Stories One Story
New Construction No
Schools
School District East Side Union High
Others
Tax ID 66554055

© 2025 BEAR, CCAR, bridgeMLS. This information is deemed reliable but not verified or guaranteed. This information is being provided by the Bay East MLS or Contra Costa MLS or bridgeMLS. The listings presented here may or may not be listed by the Broker/Agent operating this website.
Listed by Pamela Schramm • Intero Real Estate Services







