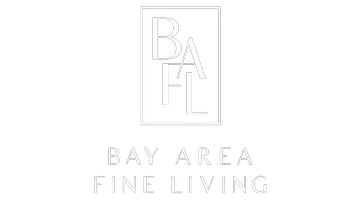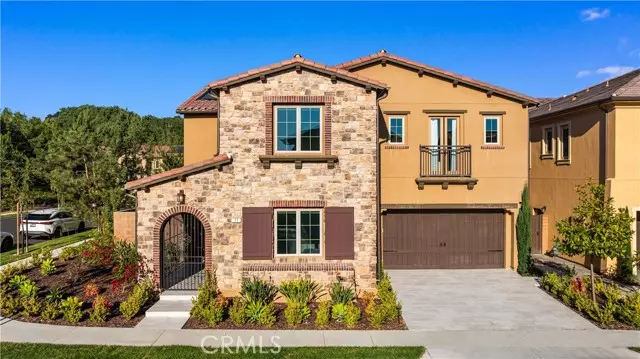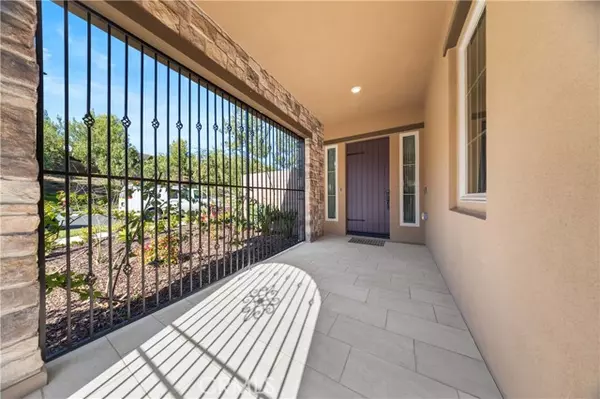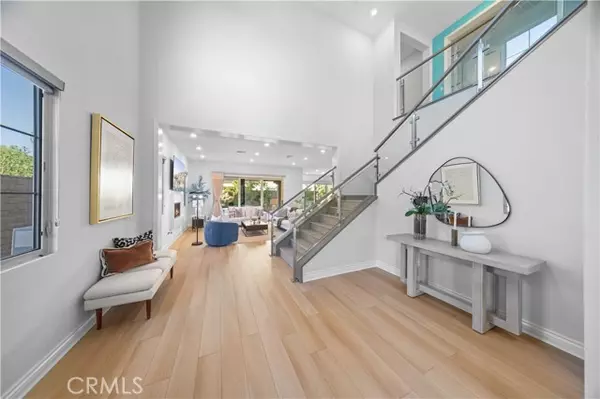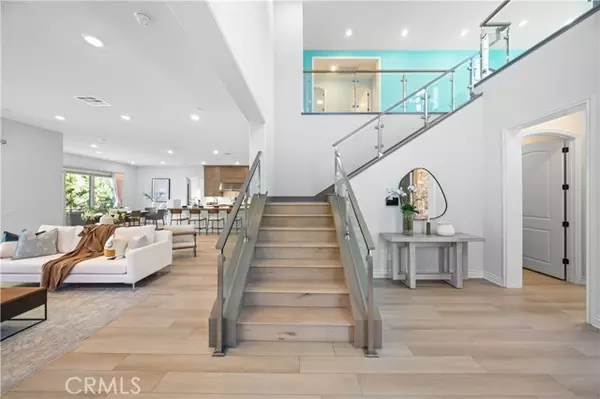4 Beds
4.5 Baths
3,733 SqFt
4 Beds
4.5 Baths
3,733 SqFt
Key Details
Property Type Single Family Home
Sub Type Single Family Residence
Listing Status Active
Purchase Type For Sale
Square Footage 3,733 sqft
Price per Sqft $1,017
MLS Listing ID CROC24226628
Bedrooms 4
Full Baths 4
Half Baths 1
HOA Fees $345/mo
HOA Y/N Yes
Year Built 2021
Lot Size 4,913 Sqft
Acres 0.1128
Property Description
Location
State CA
County Orange
Interior
Interior Features Family Room, Breakfast Bar, Stone Counters, Kitchen Island, Pantry
Heating Central
Cooling Central Air
Flooring Laminate
Fireplaces Type Living Room
Fireplace Yes
Window Features Double Pane Windows
Appliance Dishwasher, Gas Range, Microwave, Range, Refrigerator
Laundry Laundry Closet
Exterior
Garage Spaces 2.0
Pool Spa
Utilities Available Cable Available, Natural Gas Available
View Y/N true
View Hills, Trees/Woods, Orchard
Total Parking Spaces 2
Private Pool false
Building
Story 2
Sewer Public Sewer
Water Public
Level or Stories Two Story
New Construction No
Schools
School District Tustin Unified
Others
Tax ID 52737114


