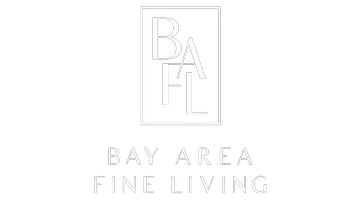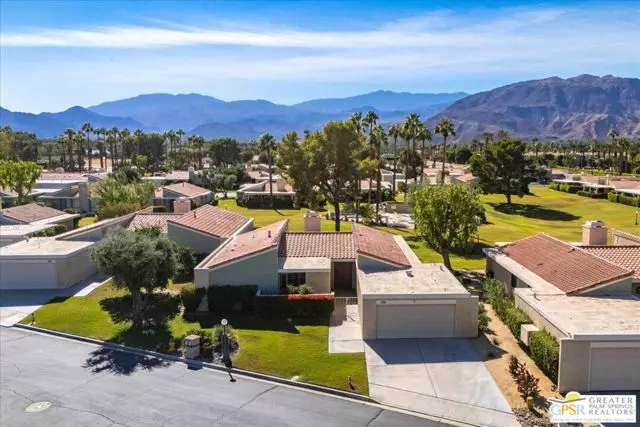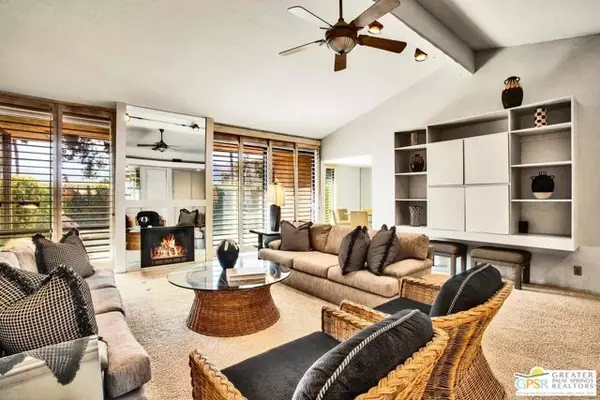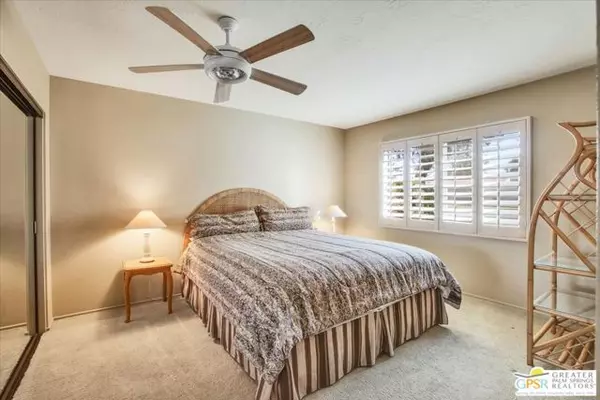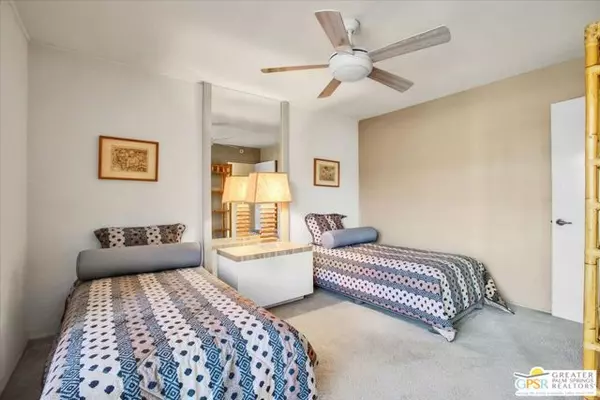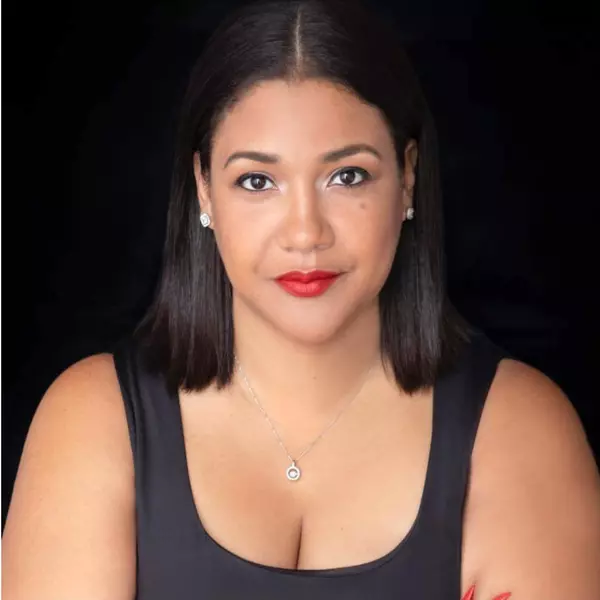
3 Beds
2.5 Baths
2,115 SqFt
3 Beds
2.5 Baths
2,115 SqFt
Key Details
Property Type Condo
Sub Type Condominium
Listing Status Active
Purchase Type For Sale
Square Footage 2,115 sqft
Price per Sqft $260
MLS Listing ID CL24460949
Bedrooms 3
Full Baths 2
Half Baths 1
HOA Fees $757/mo
HOA Y/N Yes
Year Built 1979
Property Description
Location
State CA
County Riverside
Area Listing
Zoning R112
Interior
Interior Features Tile Counters
Heating Forced Air
Cooling Ceiling Fan(s), Central Air
Flooring Tile, Carpet
Fireplaces Type Living Room
Fireplace Yes
Window Features Skylight(s)
Appliance Dishwasher, Disposal, Microwave, Refrigerator
Laundry Dryer, In Garage, Washer
Exterior
Pool In Ground, Spa, Fenced
Utilities Available Other Water/Sewer
View Y/N true
View Greenbelt, Mountain(s), Panoramic, Other
Total Parking Spaces 4
Private Pool false
Building
Lot Description Landscape Misc
Story 1
Water Other
Architectural Style Contemporary
Level or Stories One Story
New Construction No
Others
Tax ID 685301037


