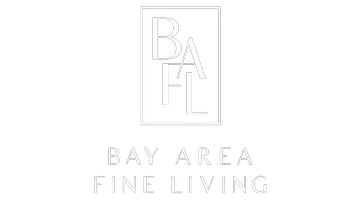4 Beds
3.5 Baths
3,299 SqFt
4 Beds
3.5 Baths
3,299 SqFt
Key Details
Property Type Single Family Home
Sub Type Single Family Residence
Listing Status Active
Purchase Type For Sale
Square Footage 3,299 sqft
Price per Sqft $239
Subdivision Not Listed
MLS Listing ID 20241650
Bedrooms 4
Full Baths 3
Half Baths 1
HOA Fees $354/qua
HOA Y/N Yes
Year Built 1990
Lot Size 0.760 Acres
Acres 0.76
Property Sub-Type Single Family Residence
Property Description
Location
State CA
County Tuolumne
Zoning R1
Interior
Interior Features Breakfast Bar, Pantry
Heating Wood Stove
Cooling Ceiling Fan(s), Central Air
Flooring Tile, Vinyl, Wood
Fireplaces Number 2
Fireplaces Type Pellet Stove, Wood Burning
Fireplace Yes
Appliance Dishwasher, Disposal, Refrigerator
Laundry Dryer, Gas Dryer Hookup, Washer, Inside
Exterior
Exterior Feature Dog Run, Sprinklers Front, Landscape Front, Low Maintenance
Garage Spaces 3.0
Pool See Remarks, Community
View Y/N true
View Mountain(s)
Private Pool false
Building
Lot Description Level
Foundation Concrete
Sewer Septic Tank
Water Public
Architectural Style Custom
Level or Stories Three or More Stories
New Construction Yes
Schools
School District Sonora Union High Schl (209) 533-8510
Others
Tax ID 085440014








