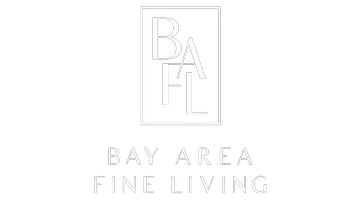REQUEST A TOUR If you would like to see this home without being there in person, select the "Virtual Tour" option and your agent will contact you to discuss available opportunities.
In-PersonVirtual Tour
$ 824,000
Est. payment | /mo
2 Beds
2.5 Baths
1,224 SqFt
$ 824,000
Est. payment | /mo
2 Beds
2.5 Baths
1,224 SqFt
Key Details
Property Type Condo
Sub Type Condominium
Listing Status Active
Purchase Type For Sale
Square Footage 1,224 sqft
Price per Sqft $673
MLS Listing ID ML81988409
Bedrooms 2
Full Baths 2
Half Baths 1
HOA Fees $450
HOA Y/N Yes
Year Built 1984
Property Description
Tucked away in a desirable Cambrian neighborhood of San Jose, this 2-bedroom, 2.5-bathroom condo offers 1,224 sq. ft. of living space with scenic foothill views. The kitchen includes newer stainless steel appliances, granite countertops, & a tiled backsplash. Adjacent to the kitchen, the dining area features a ceiling fan & a sliding glass door that opens to a private patio with stunning foothill views. The living room boasts a vaulted ceiling with exposed wood beams & a gas fireplace. The primary bedroom, located at the back of the home, also enjoys peaceful foothill views. Recent updates include Stone Plastic Composite (SPC) flooring, fresh interior paint, recessed lighting, dual-pane windows, air conditioning, & a 1-car garage. Located near parks like Almaden Quicksilver County Park & Lake Almaden, as well as trails such as the Los Alamitos Creek Trail, the home offers easy access to outdoor activities. Shopping at Almaden Plaza & Westfield Oakridge Mall, along with nearby Whole Foods, Costco, Trader Joes, & other conveniences, are just minutes away. Highways 85 & 87 provide quick commuting options. Assigned to the highly regarded Guadalupe Elementary & Branham High School, this home is part of a friendly & family-oriented community with a welcoming atmosphere.
Location
State CA
County Santa Clara
Zoning R3
Interior
Interior Features Dining Area
Heating Forced Air
Cooling Ceiling Fan(s)
Flooring Laminate, Tile, Other
Fireplaces Number 1
Fireplaces Type Gas Starter
Fireplace Yes
Appliance Trash Compactor
Exterior
Garage Spaces 1.0
View Y/N true
View Mountain(s)
Private Pool false
Building
Story 2
Foundation Slab
Sewer Public Sewer
Water Public
Level or Stories Two Story
New Construction No
Schools
School District Campbell Unified School District
Others
Tax ID 56770008

© 2025 BEAR, CCAR, bridgeMLS. This information is deemed reliable but not verified or guaranteed. This information is being provided by the Bay East MLS or Contra Costa MLS or bridgeMLS. The listings presented here may or may not be listed by the Broker/Agent operating this website.
Listed by Zaid Hanna • Real Estate 38







