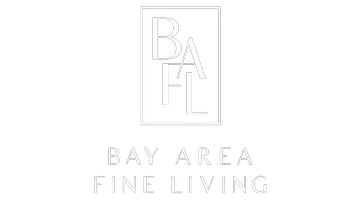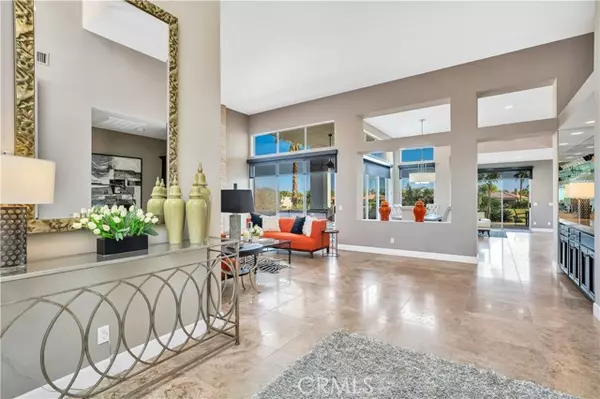3 Beds
3.5 Baths
2,725 SqFt
3 Beds
3.5 Baths
2,725 SqFt
OPEN HOUSE
Sat Feb 22, 12:00pm - 3:00pm
Sun Feb 23, 12:00pm - 3:00pm
Key Details
Property Type Condo
Sub Type Condominium
Listing Status Active
Purchase Type For Sale
Square Footage 2,725 sqft
Price per Sqft $568
MLS Listing ID CROC24250504
Bedrooms 3
Full Baths 3
Half Baths 1
HOA Fees $850/mo
HOA Y/N Yes
Year Built 1990
Lot Size 4,356 Sqft
Acres 0.1
Property Sub-Type Condominium
Property Description
Location
State CA
County Riverside
Interior
Interior Features Storage, Breakfast Bar, Stone Counters, Kitchen Island
Heating Central
Cooling Central Air, Zoned
Flooring Carpet
Fireplaces Type Gas, Other
Fireplace Yes
Appliance Dishwasher, Disposal, Gas Range, Microwave, Refrigerator, Gas Water Heater
Laundry Laundry Room
Exterior
Exterior Feature Sprinklers Automatic, Other
Garage Spaces 2.0
Pool In Ground, Spa
Utilities Available Cable Available
View Y/N true
View Golf Course, Mountain(s), Panoramic, Other
Total Parking Spaces 2
Private Pool true
Building
Lot Description Adj To/On Golf Course, Close to Clubhouse
Story 1
Foundation Slab
Sewer Public Sewer
Water Public
Level or Stories One Story
New Construction No
Schools
School District Desert Sands Unified
Others
Tax ID 762031027








