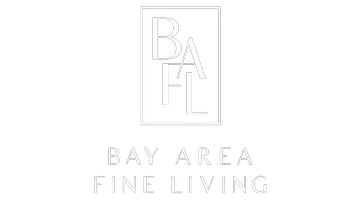3 Beds
2.5 Baths
2,607 SqFt
3 Beds
2.5 Baths
2,607 SqFt
Key Details
Property Type Single Family Home
Sub Type Single Family Residence
Listing Status Active Under Contract
Purchase Type For Sale
Square Footage 2,607 sqft
Price per Sqft $283
MLS Listing ID CRSW24252160
Bedrooms 3
Full Baths 2
Half Baths 1
HOA Fees $44/mo
HOA Y/N Yes
Year Built 2014
Lot Size 8,276 Sqft
Acres 0.19
Property Sub-Type Single Family Residence
Property Description
Location
State CA
County Riverside
Interior
Interior Features Bonus/Plus Room, Family Room, Kitchen/Family Combo, Breakfast Bar, Stone Counters, Kitchen Island, Pantry
Heating Central
Cooling Central Air
Flooring Laminate, Carpet
Fireplaces Type None
Fireplace No
Appliance Dishwasher, Disposal, Gas Range, Microwave, Range, Gas Water Heater, Tankless Water Heater
Laundry 220 Volt Outlet, Laundry Room, Other, Inside
Exterior
Exterior Feature Sprinklers Back, Sprinklers Front, Other
Garage Spaces 3.0
Pool None
Utilities Available Sewer Connected
View Y/N false
View None
Total Parking Spaces 3
Private Pool false
Building
Lot Description Street Light(s)
Story 1
Sewer Public Sewer
Water Public
Architectural Style Mediterranean
Level or Stories One Story
New Construction No
Schools
School District Out Of Area
Others
Tax ID 480720027
Virtual Tour https://tours.previewfirst.com/ml/148808








