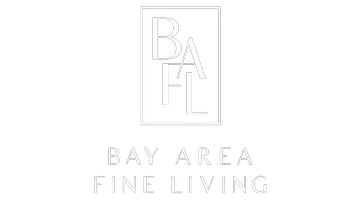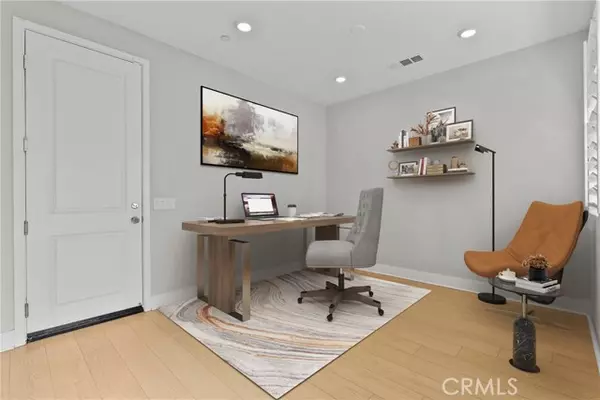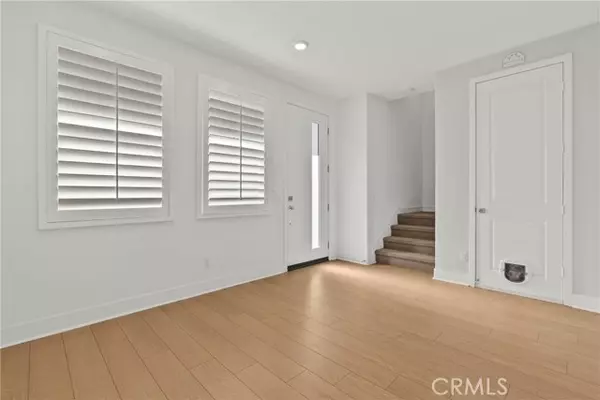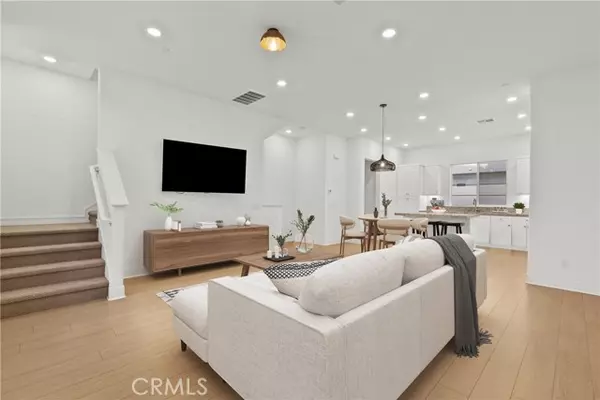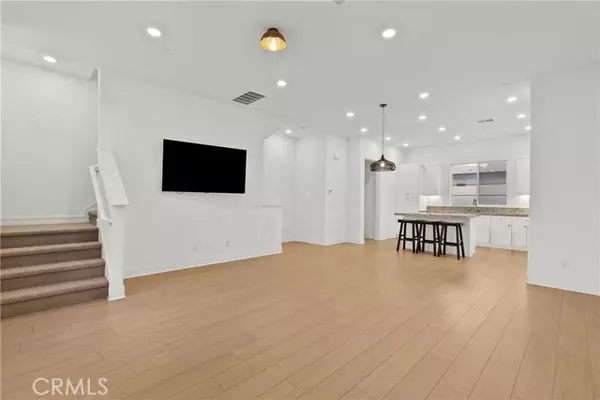2 Beds
2.5 Baths
1,550 SqFt
2 Beds
2.5 Baths
1,550 SqFt
OPEN HOUSE
Sun Jan 19, 12:00pm - 3:00pm
Key Details
Property Type Townhouse
Sub Type Townhouse
Listing Status Active
Purchase Type For Sale
Square Footage 1,550 sqft
Price per Sqft $419
MLS Listing ID CRSR25004340
Bedrooms 2
Full Baths 2
Half Baths 1
HOA Fees $240/mo
HOA Y/N Yes
Year Built 2021
Lot Size 0.528 Acres
Acres 0.5284
Property Description
Location
State CA
County Los Angeles
Zoning LCA2
Interior
Interior Features Family Room, Office
Heating Solar
Cooling Central Air
Fireplaces Type None
Fireplace No
Laundry Laundry Room, Inside
Exterior
Garage Spaces 2.0
View Y/N true
View Mountain(s), Other
Total Parking Spaces 2
Private Pool false
Building
Lot Description Street Light(s)
Sewer Public Sewer
Water Public
Level or Stories Three or More Stories
New Construction No
Schools
School District William S. Hart Union High
Others
Tax ID 2826177036


