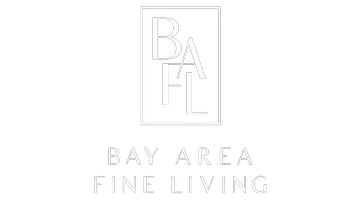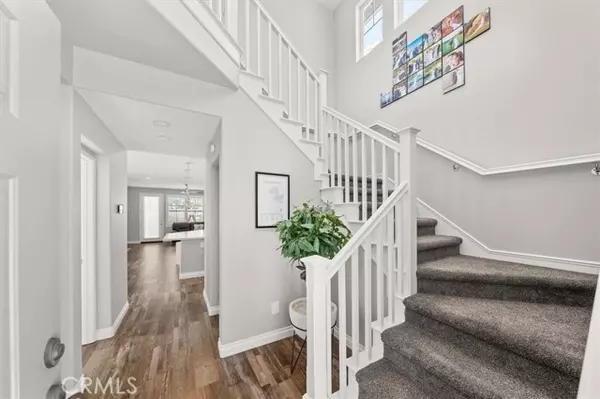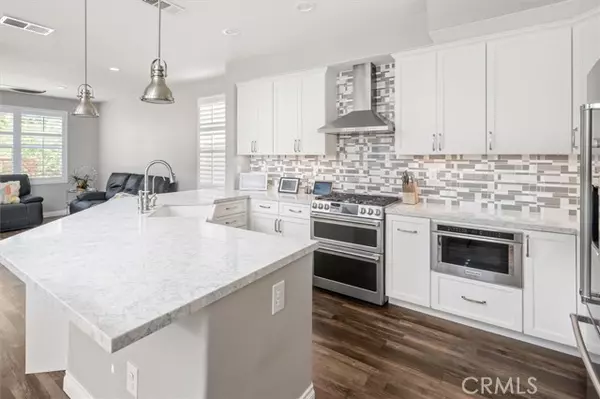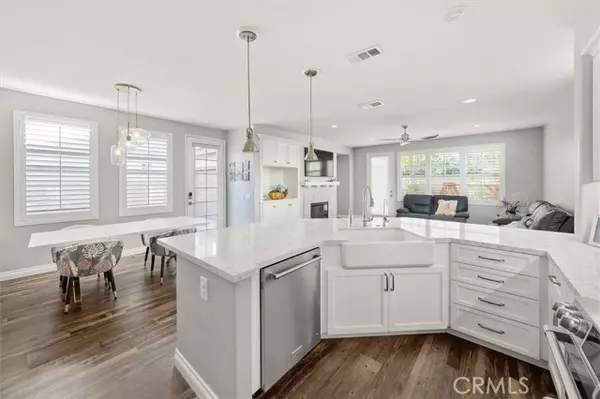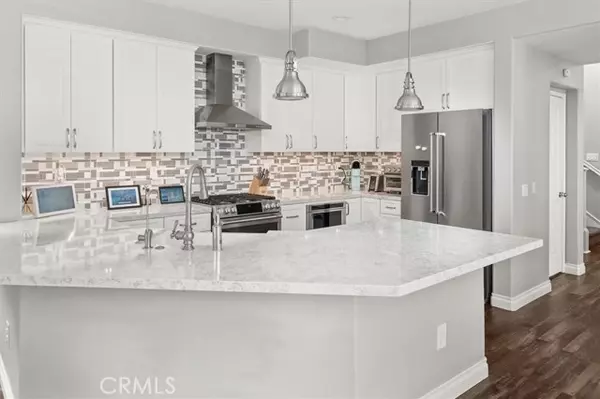REQUEST A TOUR If you would like to see this home without being there in person, select the "Virtual Tour" option and your agent will contact you to discuss available opportunities.
In-PersonVirtual Tour
$ 850,000
Est. payment | /mo
4 Beds
3 Baths
1,788 SqFt
$ 850,000
Est. payment | /mo
4 Beds
3 Baths
1,788 SqFt
OPEN HOUSE
Sat Jan 18, 11:00am - 2:00pm
Key Details
Property Type Single Family Home
Sub Type Single Family Residence
Listing Status Active
Purchase Type For Sale
Square Footage 1,788 sqft
Price per Sqft $475
MLS Listing ID CRSR25002091
Bedrooms 4
Full Baths 3
HOA Fees $250/mo
HOA Y/N Yes
Year Built 2001
Lot Size 3,716 Sqft
Acres 0.0853
Property Description
Welcome to the prestigious Bridgeport Community in Valencia. This beautiful home remodeled the kitchen and upstairs bathrooms in 2020. Each room was taken down to the studs and all cabinetry, appliances, plumbing, countertops and accessories were replaced new. 4 Bedrooms and 3 Full Baths. Updated and ready for move in! Beautiful vinyl wood look flooring and beautiful crown molding. Open concept kitchen and great room/family room with fireplace. Custom wood shutters installed in 2022 throughout house, with the exception of primary bedroom window, which features top-down/bottom-up shades. Spacious upstairs laundry room. Spacious Primary suite with walk in closet. The Primary bath has been gorgeously updated with free standing tub and his and her dual vanity sinks and remodeled walk in shower. Copper plumbing, dual pane windows throughout. Attached 2 car garage with extra long driveway. Garage has extra built-in storage and direct access. New Lennox HVAC system Air conditioning system features dual-zone capability so that upstairs and downstairs zones can be controlled separately via thermostat or Lennox app. EV charging outlet (220v) installed in 2021. Tankless water heater installed in 2021. Just a short walk to excellent shopping & dining experiences, award-winning Bridgeport Ele
Location
State CA
County Los Angeles
Zoning SCSP
Interior
Heating Central
Cooling Central Air
Fireplaces Type Family Room
Fireplace Yes
Laundry Gas Dryer Hookup, Other
Exterior
Garage Spaces 2.0
View Y/N true
View Other
Total Parking Spaces 2
Private Pool false
Building
Story 2
Sewer Public Sewer
Water Public
Level or Stories Two Story
New Construction No
Schools
School District William S. Hart Union High
Others
Tax ID 2811079012

© 2025 BEAR, CCAR, bridgeMLS. This information is deemed reliable but not verified or guaranteed. This information is being provided by the Bay East MLS or Contra Costa MLS or bridgeMLS. The listings presented here may or may not be listed by the Broker/Agent operating this website.
Listed by Martha Aguilera • RE/MAX of Santa Clarita

