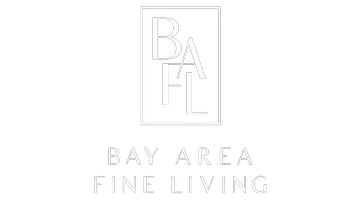5 Beds
5 Baths
7,111 SqFt
5 Beds
5 Baths
7,111 SqFt
Key Details
Property Type Single Family Home
Sub Type Single Family Residence
Listing Status Active
Purchase Type For Rent
Square Footage 7,111 sqft
MLS Listing ID CRSR25006561
Bedrooms 5
Full Baths 4
Half Baths 2
HOA Y/N No
Year Built 2003
Lot Size 9.809 Acres
Acres 9.81
Property Sub-Type Single Family Residence
Property Description
Location
State CA
County Los Angeles
Zoning LCA2
Interior
Interior Features Breakfast Bar, Breakfast Nook, Stone Counters, Kitchen Island, Dining Area, Family Room, Kitchen/Family Combo, Office, Workshop
Heating Central, Fireplace(s)
Cooling Central Air
Flooring Carpet, Wood
Fireplaces Type Living Room, Other
Fireplace Yes
Window Features Double Pane Windows
Appliance Dishwasher, Gas Range, Microwave, Refrigerator
Laundry Gas Dryer Hookup, Laundry Room, Other
Exterior
Exterior Feature Back Yard, Front Yard, Sprinklers Automatic, Sprinklers Back, Sprinklers Front, Other
Garage Spaces 10.0
Pool In Ground, Other, Fenced
Utilities Available Other Water/Sewer, Cable Available, Natural Gas Available
View Y/N true
View Canyon, City Lights, Hills, Mountain(s), Panoramic, Valley, Trees/Woods, Other
Total Parking Spaces 122
Private Pool true
Building
Lot Description Agricultural, Secluded, Back Yard, Garden
Story 2
Water Public, Well, Other
Architectural Style Ranch
Level or Stories Two Story
New Construction No
Schools
School District William S. Hart Union High
Others
Tax ID 3247051001








