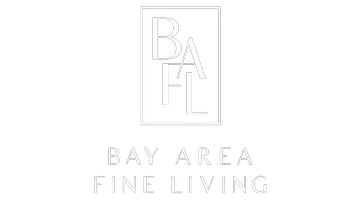4 Beds
4.5 Baths
5,060 SqFt
4 Beds
4.5 Baths
5,060 SqFt
OPEN HOUSE
Sat Jan 18, 1:00pm - 4:30pm
Sun Jan 19, 1:00pm - 4:30pm
Key Details
Property Type Single Family Home
Sub Type Single Family Residence
Listing Status Active
Purchase Type For Sale
Square Footage 5,060 sqft
Price per Sqft $1,175
Subdivision Upper Happy Vly
MLS Listing ID 41082148
Bedrooms 4
Full Baths 4
Half Baths 1
HOA Fees $185/mo
HOA Y/N Yes
Lot Size 0.881 Acres
Acres 0.9
Property Description
Location
State CA
County Contra Costa
Interior
Interior Features Bonus/Plus Room, Family Room, Kitchen/Family Combo, Office, Stone Counters, Eat-in Kitchen, Kitchen Island, Pantry, Wet Bar
Heating Zoned
Cooling Zoned
Flooring Tile, Wood
Fireplaces Number 2
Fireplaces Type Gas, Master Bedroom, Recreation Room
Fireplace Yes
Appliance Dishwasher, Double Oven, Gas Range, Microwave, Oven, Refrigerator, Self Cleaning Oven, Tankless Water Heater
Laundry Laundry Room
Exterior
Exterior Feature Back Yard, Sprinklers Automatic, Sprinklers Back, Sprinklers Front, Terraced Down, Landscape Back, Landscape Front, Private Entrance, Yard Space
Garage Spaces 3.0
Pool Gunite, Pool/Spa Combo, Outdoor Pool
Utilities Available All Public Utilities, Cable Connected, Natural Gas Connected
View Y/N true
View Hills, Mountain(s), Mt Diablo, Ridge
Private Pool true
Building
Lot Description Cul-De-Sac
Story 2
Foundation Raised
Sewer Public Sewer
Water Public
Architectural Style Modern/High Tech
Level or Stories Two Story
New Construction Yes
Schools
School District Acalanes (925) 280-3900
Others
Tax ID 1662100245








