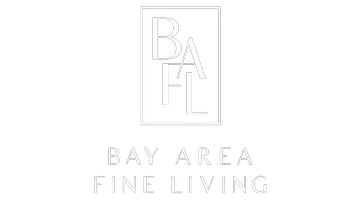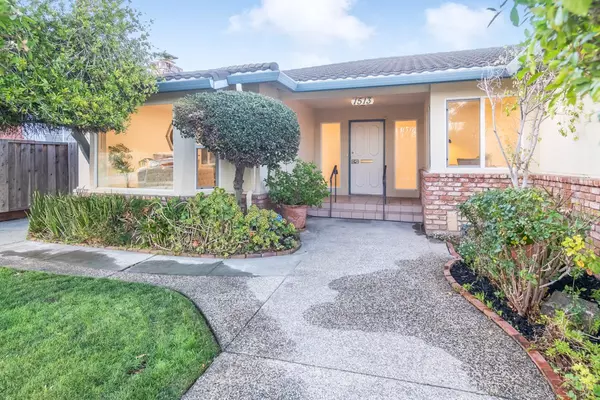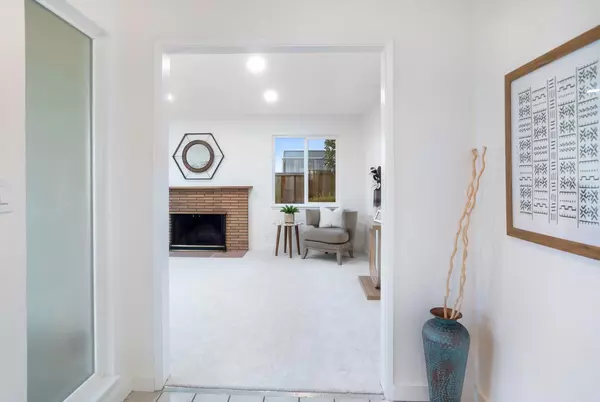REQUEST A TOUR If you would like to see this home without being there in person, select the "Virtual Tour" option and your advisor will contact you to discuss available opportunities.
In-PersonVirtual Tour
$ 1,750,000
Est. payment | /mo
3 Beds
2 Baths
1,631 SqFt
$ 1,750,000
Est. payment | /mo
3 Beds
2 Baths
1,631 SqFt
OPEN HOUSE
Sat Jan 18, 1:30pm - 4:00pm
Sun Jan 19, 1:30pm - 4:00pm
Key Details
Property Type Single Family Home
Sub Type Single Family Residence
Listing Status Active
Purchase Type For Sale
Square Footage 1,631 sqft
Price per Sqft $1,072
MLS Listing ID ML81990644
Bedrooms 3
Full Baths 2
HOA Y/N No
Year Built 1959
Lot Size 6,649 Sqft
Acres 0.1526
Property Description
The Dunne Group is humbled to present this Cambrian Park charmer. Perfectly situated on a mature, tree-lined heritage street, this property features manicured grounds with luscious front lawn, mature trees, and a private yard for easy indoor/outdoor entertaining. This home features a formal floorplan complete with a formal living room accented by a bay window and brick hearth. It has a generously sized kitchen for all of one's family and entertainment needs, a proper dining room, and a cozy family room. There is a well-maintained sunroom that aids the transition between indoors and outdoors, perfect for an auxiliary room or extra space. The backyard features a gazebo for larger groups and a private corner for morning coffee or an evening glass of wine. Two generous-sized bedrooms flank the private wing of the home, a shared full bath and a large primary ensuite complete with a walk-in closet. Attached two car garage.
Location
State CA
County Santa Clara
Zoning R1-8
Interior
Interior Features Family Room, Formal Dining Room
Heating Forced Air
Fireplaces Number 1
Fireplaces Type Family Room
Fireplace Yes
Exterior
Garage Spaces 2.0
Private Pool false
Building
Story 1
Foundation Raised
Sewer Public Sewer
Water Public
Level or Stories One Story
New Construction No
Schools
School District San Jose Unified
Others
Tax ID 44721022

© 2025 BEAR, CCAR, bridgeMLS. This information is deemed reliable but not verified or guaranteed. This information is being provided by the Bay East MLS or Contra Costa MLS or bridgeMLS. The listings presented here may or may not be listed by the Broker/Agent operating this website.
Listed by Metis Real Estate, Inc.







