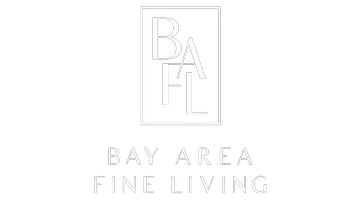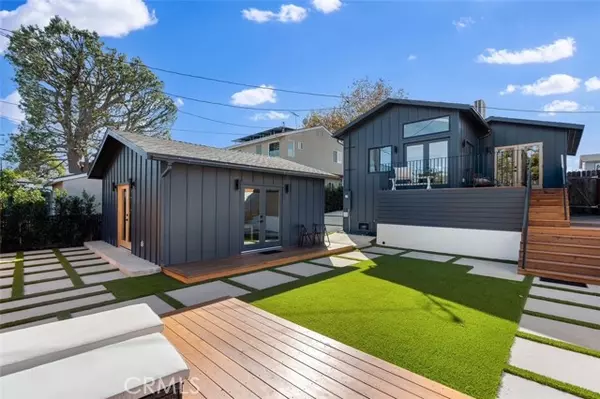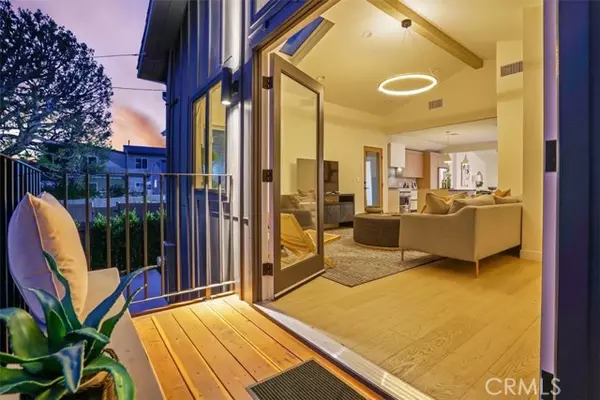REQUEST A TOUR If you would like to see this home without being there in person, select the "Virtual Tour" option and your agent will contact you to discuss available opportunities.
In-PersonVirtual Tour
$ 2,100,000
Est. payment | /mo
3 Beds
2 Baths
2,375 SqFt
$ 2,100,000
Est. payment | /mo
3 Beds
2 Baths
2,375 SqFt
OPEN HOUSE
Sat Jan 18, 11:00am - 1:30pm
Key Details
Property Type Single Family Home
Sub Type Single Family Residence
Listing Status Active
Purchase Type For Sale
Square Footage 2,375 sqft
Price per Sqft $884
MLS Listing ID CROC25010509
Bedrooms 3
Full Baths 2
HOA Y/N No
Year Built 1939
Lot Size 6,433 Sqft
Acres 0.1477
Property Description
Discover your dream home in the Westside Village, where luxury meets timeless elegance in this stunning single-level masterpiece on an oversized lot in this highly coveted neighborhood. Experience the perfect blend of modern farmhouse charm and classic sophistication where no detail was overlooked, from all new board and batten siding that wraps the entire home and detached garage to every aspect of the expansive lot from the front to back being transformed with meticulous attention to landscape, hardscape, and design. Upon the front door entry, you will find thoughtfully crafted storage areas throughout, including custom-built white oak cabinets and a hallway coat closet, an open-concept layout adorned with multiple vaulted ceilings, skylights, and European white oak flooring throughout. This stunning residence is a must-see! The custom-built kitchen is a culinary dream, showcasing high end two-tone Italian cabinets and natural leathered Taj Mahal quartzite countertops, while the primary suite offers a spa-like bathroom with freestanding tub and dimming sconce that sets a perfect tranquil setting, two closets, and direct access to a gorgeous redwood wrap-around deck. Additionally, the professionally designed hardscape has been meticulously redeveloped to maximize the functional
Location
State CA
County Los Angeles
Zoning LAR1
Interior
Cooling Central Air
Fireplaces Type Electric
Fireplace Yes
Window Features Skylight(s)
Laundry Inside
Exterior
Garage Spaces 2.0
Pool None
Utilities Available Other Water/Sewer
View Y/N true
View Hills, Other
Total Parking Spaces 8
Private Pool false
Building
Story 1
Water Public, Other
Level or Stories One Story
New Construction No
Schools
School District Los Angeles Unified
Others
Tax ID 4254020019

© 2025 BEAR, CCAR, bridgeMLS. This information is deemed reliable but not verified or guaranteed. This information is being provided by the Bay East MLS or Contra Costa MLS or bridgeMLS. The listings presented here may or may not be listed by the Broker/Agent operating this website.
Listed by Derek Larson • Derek Lee Larson







