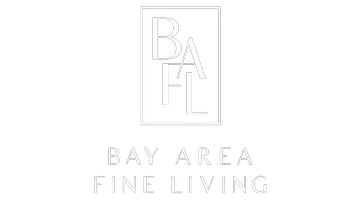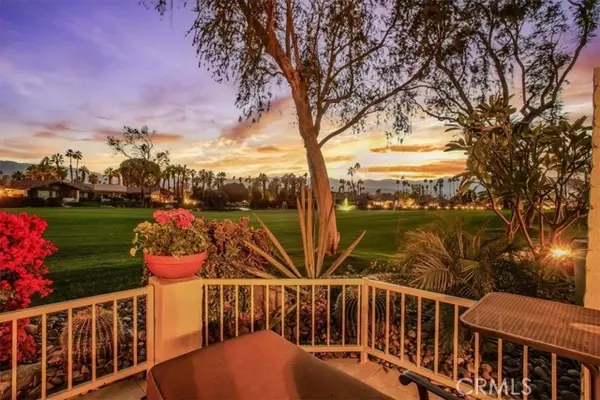2 Beds
2.5 Baths
2,184 SqFt
2 Beds
2.5 Baths
2,184 SqFt
OPEN HOUSE
Sat Feb 22, 1:00pm - 3:00pm
Key Details
Property Type Condo
Sub Type Condominium
Listing Status Active
Purchase Type For Sale
Square Footage 2,184 sqft
Price per Sqft $425
MLS Listing ID CRNP25008799
Bedrooms 2
Full Baths 1
Half Baths 3
HOA Fees $1,800/mo
HOA Y/N Yes
Year Built 1983
Lot Size 3,485 Sqft
Acres 0.08
Property Sub-Type Condominium
Property Description
Location
State CA
County Riverside
Interior
Cooling Central Air
Flooring Tile
Fireplaces Type Living Room
Fireplace Yes
Laundry Laundry Room
Exterior
Garage Spaces 2.0
Pool Spa
View Y/N true
View Golf Course, Mountain(s)
Total Parking Spaces 2
Private Pool false
Building
Lot Description Storm Drain
Story 1
Sewer Public Sewer
Water Public
Level or Stories One Story
New Construction No
Schools
School District Desert Sands Unified
Others
Tax ID 632303035








