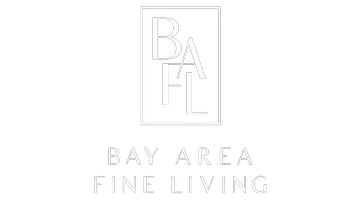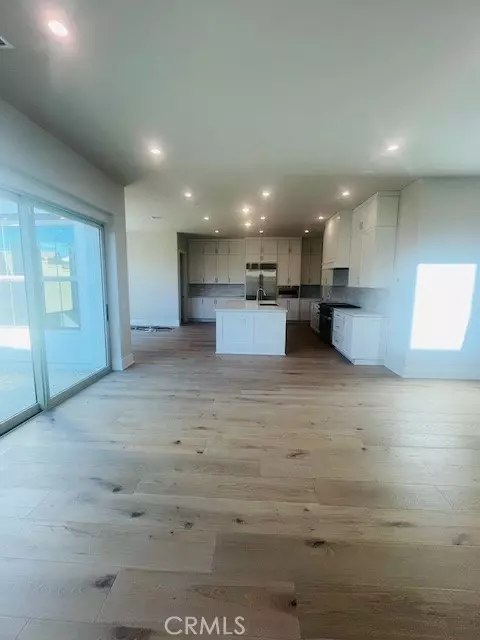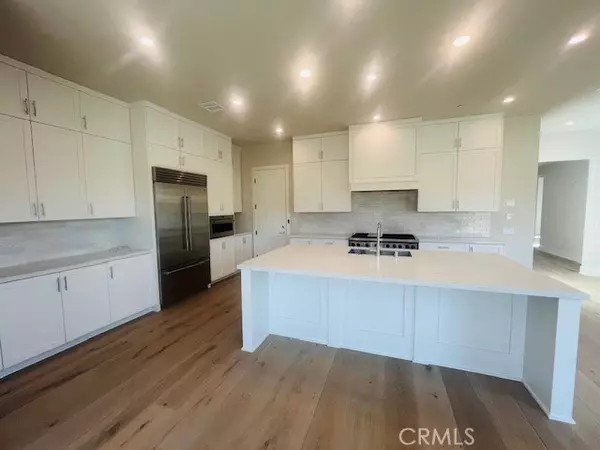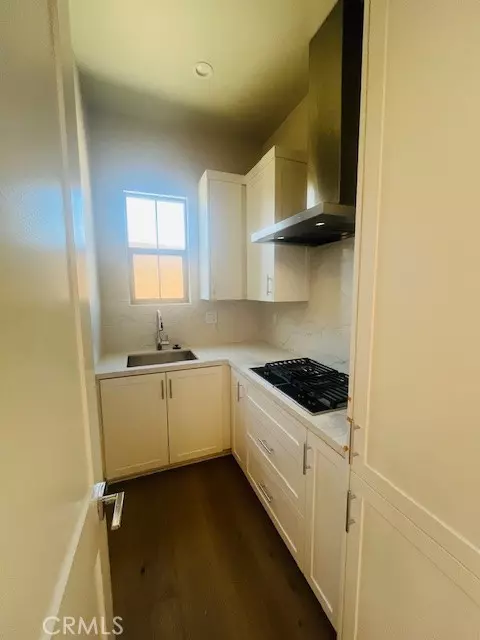4 Beds
3 Baths
2,980 SqFt
4 Beds
3 Baths
2,980 SqFt
OPEN HOUSE
Sat Jan 25, 10:30am - 3:00pm
Sun Jan 26, 10:30am - 3:00pm
Key Details
Property Type Single Family Home
Sub Type Single Family Residence
Listing Status Active
Purchase Type For Sale
Square Footage 2,980 sqft
Price per Sqft $924
MLS Listing ID CROC25015322
Bedrooms 4
Full Baths 3
HOA Fees $190/mo
HOA Y/N Yes
Year Built 2024
Lot Size 4,362 Sqft
Acres 0.1001
Property Description
Location
State CA
County Orange
Interior
Interior Features Kitchen/Family Combo, Stone Counters, Kitchen Island, Pantry
Cooling Central Air
Fireplaces Type None
Fireplace No
Appliance Dishwasher, Disposal, Microwave, Free-Standing Range, Refrigerator
Laundry Upper Level
Exterior
Exterior Feature Front Yard
Garage Spaces 2.0
Pool Spa
Utilities Available Sewer Connected, Cable Available, Natural Gas Connected
View Y/N true
View Hills
Total Parking Spaces 2
Private Pool false
Building
Lot Description Level, Street Light(s), Storm Drain
Story 2
Foundation Slab
Sewer Public Sewer
Water Public
Architectural Style Craftsman
Level or Stories Two Story
New Construction No
Schools
School District Irvine Unified






