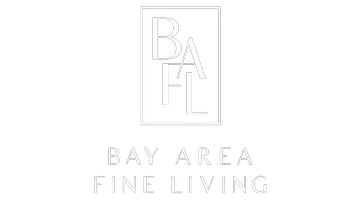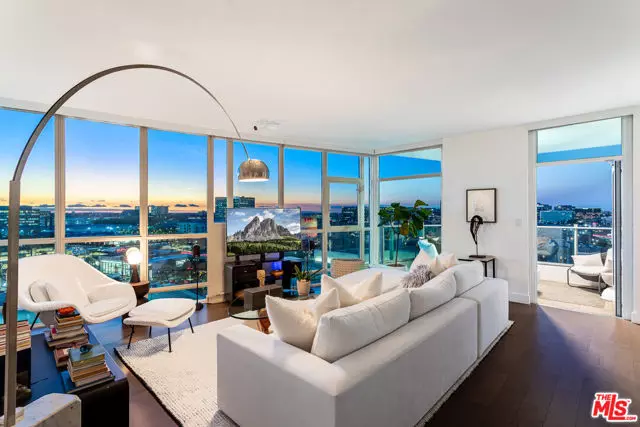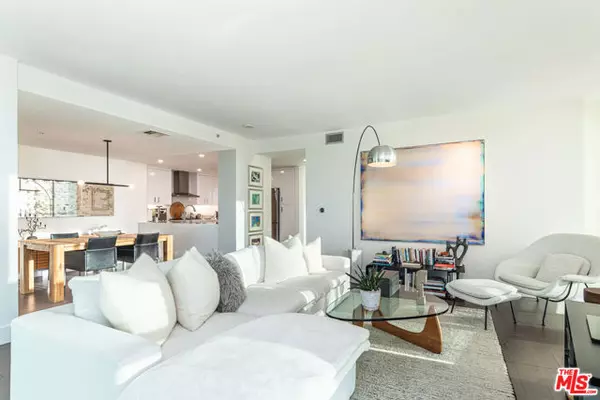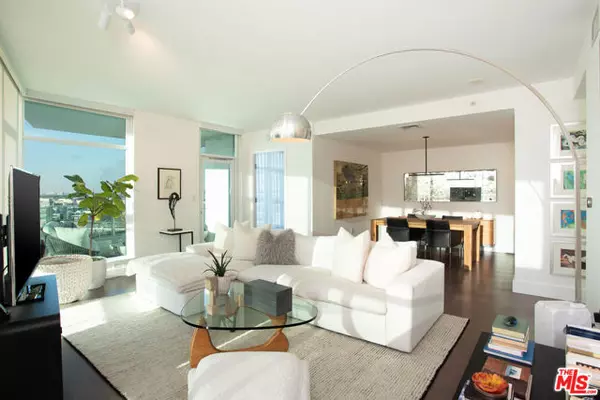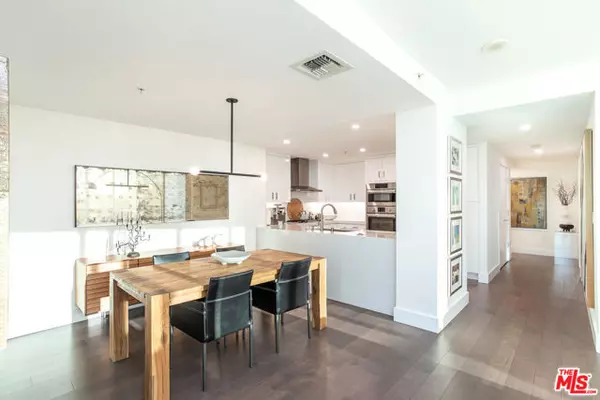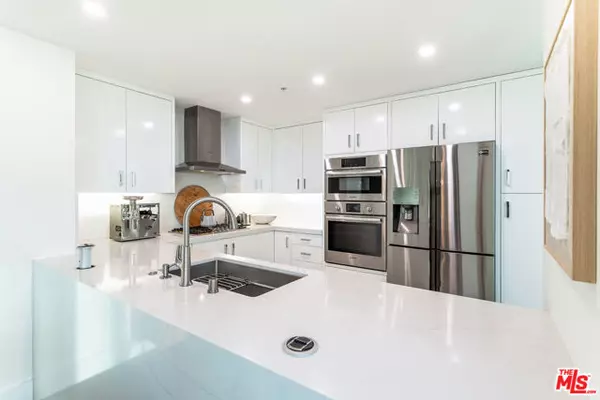REQUEST A TOUR If you would like to see this home without being there in person, select the "Virtual Tour" option and your agent will contact you to discuss available opportunities.
In-PersonVirtual Tour
$ 1,949,000
Est. payment | /mo
2 Beds
2 Baths
1,583 SqFt
$ 1,949,000
Est. payment | /mo
2 Beds
2 Baths
1,583 SqFt
Key Details
Property Type Condo
Sub Type Condominium
Listing Status Active
Purchase Type For Sale
Square Footage 1,583 sqft
Price per Sqft $1,231
MLS Listing ID CL25486657
Bedrooms 2
Full Baths 2
HOA Fees $1,355/mo
HOA Y/N Yes
Lot Size 2.315 Acres
Acres 2.3151
Property Description
Experience ultimate luxury living at The Marquee Park Place high-rise Building located in the top-ranked safest community in the nation! This upgraded and alluring masterpiece offers sweeping, panoramic views of the city and surrounding landscapes. Rarely available Plan D corner unit boasts an open floor plan including 2 bedrooms and a den, that could be used as a 3rd bedroom. This unit is fully upgraded with top-of-line finishes and abundant natural light that fills the rooms alongside floor-to-ceiling windows. The sleek kitchen is a dream for home chefs and entertainers boasting quartz countertop, waterfall island, high-end appliances, and a built-in stainless fridge. The spacious Primary en-suite has been completely reimagined with a sumptuous bathroom and expensive walk-in closet. Accompanying the primary, a large balcony, perfect for lounging. This is a 5-star full-service building, including a 24-hour gated security and concierge, resort-style lobby, coffee bar, lounge with fully-equipped kitchen, conference room, family movie theater, business center, billiard room, fitness center, heated pool and spa, outdoor BBQ and round-the-clock support. Minutes away from UCI, high-class shopping, fine dining, entertainment and OC's most beautiful beaches. `
Location
State CA
County Orange
Interior
Interior Features Den
Heating Central
Flooring Wood
Fireplaces Type None
Fireplace No
Appliance Dishwasher, Refrigerator
Laundry Dryer
Exterior
View Y/N true
View City Lights
Total Parking Spaces 2
Private Pool false
Building
Story 1
Architectural Style Contemporary
Level or Stories One Story
New Construction No
Others
Tax ID 93410834

© 2025 BEAR, CCAR, bridgeMLS. This information is deemed reliable but not verified or guaranteed. This information is being provided by the Bay East MLS or Contra Costa MLS or bridgeMLS. The listings presented here may or may not be listed by the Broker/Agent operating this website.
Listed by Estel Hilton • The Beverly Hills Estates

