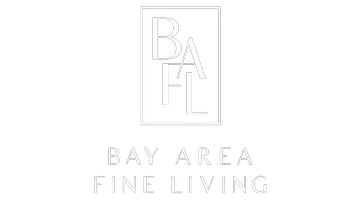3 Beds
2 Baths
1,924 SqFt
3 Beds
2 Baths
1,924 SqFt
Key Details
Property Type Single Family Home
Sub Type Single Family Residence
Listing Status Active
Purchase Type For Sale
Square Footage 1,924 sqft
Price per Sqft $454
MLS Listing ID CRSR25017412
Bedrooms 3
Full Baths 2
HOA Fees $100/mo
HOA Y/N Yes
Year Built 2012
Lot Size 6,334 Sqft
Acres 0.1454
Property Sub-Type Single Family Residence
Property Description
Location
State CA
County Los Angeles
Zoning LCR1
Interior
Interior Features Family Room, Kitchen/Family Combo, Office, Storage, Breakfast Bar, Stone Counters, Kitchen Island, Pantry, Updated Kitchen
Heating Solar, Central
Cooling Ceiling Fan(s), Central Air
Flooring Tile, Carpet
Fireplaces Type Family Room
Fireplace Yes
Appliance Dishwasher, Disposal, Gas Range, Microwave, Range
Laundry In Kitchen
Exterior
Exterior Feature Front Yard, Other
Garage Spaces 2.0
View Y/N true
View Other
Total Parking Spaces 2
Private Pool true
Building
Lot Description Cul-De-Sac, Other, Street Light(s)
Story 1
Foundation Slab
Sewer Public Sewer
Water Public
Architectural Style Traditional
Level or Stories One Story
New Construction No
Schools
School District William S. Hart Union High
Others
Tax ID 2812113037
Virtual Tour https://player.vimeo.com/video/1048741399








