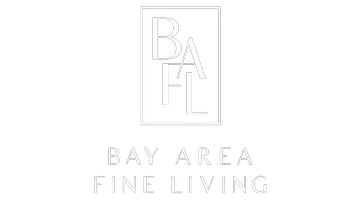3 Beds
2.5 Baths
1,628 SqFt
3 Beds
2.5 Baths
1,628 SqFt
Key Details
Property Type Condo
Sub Type Condominium
Listing Status Active
Purchase Type For Sale
Square Footage 1,628 sqft
Price per Sqft $390
MLS Listing ID CRIG25027429
Bedrooms 3
Full Baths 2
Half Baths 1
HOA Fees $300/mo
HOA Y/N Yes
Year Built 2022
Property Sub-Type Condominium
Property Description
Location
State CA
County San Bernardino
Interior
Interior Features Kitchen/Family Combo, Stone Counters, Kitchen Island, Pantry
Heating Central
Cooling Central Air
Flooring Vinyl
Fireplaces Type None
Fireplace No
Window Features Double Pane Windows
Appliance Free-Standing Range, Refrigerator, Tankless Water Heater
Laundry Inside, Upper Level
Exterior
Garage Spaces 2.0
Pool Spa
View Y/N true
View Mountain(s)
Handicap Access None
Total Parking Spaces 2
Private Pool false
Building
Lot Description Street Light(s)
Story 2
Foundation Slab
Sewer Public Sewer
Water Public
Level or Stories Two Story
New Construction No
Schools
School District Mountain View-Los Altos Union High
Others
Tax ID 1073422080000








