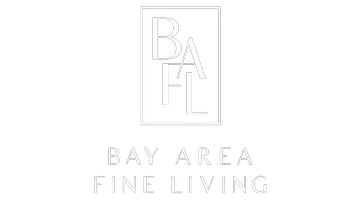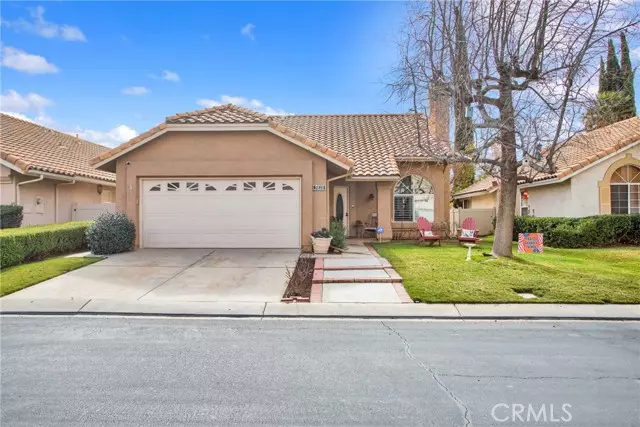2 Beds
3 Baths
1,640 SqFt
2 Beds
3 Baths
1,640 SqFt
Key Details
Property Type Single Family Home
Sub Type Single Family Residence
Listing Status Active
Purchase Type For Sale
Square Footage 1,640 sqft
Price per Sqft $225
MLS Listing ID CRIG25028348
Bedrooms 2
Full Baths 3
HOA Fees $385/mo
HOA Y/N Yes
Year Built 1989
Lot Size 4,792 Sqft
Acres 0.11
Property Sub-Type Single Family Residence
Property Description
Location
State CA
County Riverside
Interior
Interior Features Family Room
Heating Central
Cooling Central Air
Fireplaces Type Other
Fireplace Yes
Laundry In Garage
Exterior
Exterior Feature Backyard, Back Yard, Front Yard
Garage Spaces 2.0
Pool Spa
View Y/N true
View Other
Total Parking Spaces 2
Private Pool false
Building
Lot Description Landscape Misc
Story 2
Sewer Public Sewer
Water Public
Level or Stories Two Story
New Construction No
Schools
School District Banning Unified
Others
Tax ID 419300068








