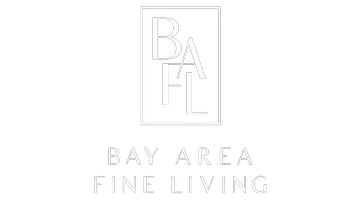5 Beds
6 Baths
7,050 SqFt
5 Beds
6 Baths
7,050 SqFt
Key Details
Property Type Single Family Home
Sub Type Single Family Residence
Listing Status Active
Purchase Type For Sale
Square Footage 7,050 sqft
Price per Sqft $3,545
MLS Listing ID CL24475071
Bedrooms 5
Full Baths 6
HOA Y/N No
Year Built 1972
Lot Size 1.303 Acres
Acres 1.3034
Property Sub-Type Single Family Residence
Property Description
Location
State CA
County Los Angeles
Zoning LCRA
Interior
Interior Features Family Room
Heating Central
Cooling Central Air
Flooring Wood
Fireplaces Type Family Room, Living Room
Fireplace Yes
Appliance Dishwasher, Disposal, Microwave, Refrigerator, Water Filter System
Laundry Dryer, Laundry Room, Washer, Inside
Exterior
Pool Above Ground, In Ground, Spa
Utilities Available Other Water/Sewer
View Y/N true
View Mountain(s)
Total Parking Spaces 8
Private Pool true
Building
Story 2
Water Other
Level or Stories Two Story
New Construction No
Others
Tax ID 4467028014
Virtual Tour https://youtu.be/_OQoH-uO1Es?si=FvVmzaSgbDgNTSfg








