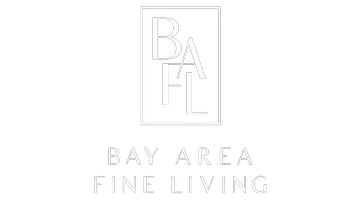4 Beds
2.5 Baths
2,096 SqFt
4 Beds
2.5 Baths
2,096 SqFt
OPEN HOUSE
Sat Feb 22, 1:00pm - 4:00pm
Sun Feb 23, 1:00pm - 4:00pm
Tue Feb 25, 10:30am - 12:30pm
Key Details
Property Type Single Family Home
Sub Type Single Family Residence
Listing Status Active
Purchase Type For Sale
Square Footage 2,096 sqft
Price per Sqft $524
Subdivision Easeley Estates
MLS Listing ID 41084584
Bedrooms 4
Full Baths 2
Half Baths 1
HOA Y/N No
Year Built 1979
Lot Size 0.301 Acres
Acres 0.3
Property Sub-Type Single Family Residence
Property Description
Location
State CA
County Contra Costa
Interior
Interior Features Dining Area, Family Room, Formal Dining Room, Kitchen/Family Combo, Counter - Solid Surface, Stone Counters, Eat-in Kitchen
Heating Forced Air, Fireplace(s)
Cooling Ceiling Fan(s), Central Air
Flooring Hardwood, Tile, Carpet
Fireplaces Number 1
Fireplaces Type Family Room
Fireplace Yes
Appliance Dishwasher, Double Oven, Electric Range, Disposal, Microwave
Laundry Laundry Room
Exterior
Exterior Feature Back Yard, Front Yard, Side Yard
Garage Spaces 2.0
Pool In Ground, Pool/Spa Combo, Outdoor Pool
View Y/N true
View Mountain(s), Mt Diablo
Private Pool true
Building
Lot Description Level, Regular, Sloped Up
Story 1
Sewer Public Sewer
Water Public
Architectural Style Ranch
Level or Stories One Story
New Construction Yes
Schools
School District Mount Diablo (925) 682-8000
Others
Tax ID 1195940067
Virtual Tour https://listings.dremarvisuals.com/sites/lklpgje/unbranded








