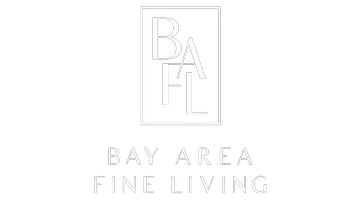4 Beds
2.5 Baths
2,367 SqFt
4 Beds
2.5 Baths
2,367 SqFt
OPEN HOUSE
Sat Feb 22, 1:00pm - 4:00pm
Sun Feb 23, 12:00pm - 3:00pm
Key Details
Property Type Single Family Home
Sub Type Single Family Residence
Listing Status Active
Purchase Type For Sale
Square Footage 2,367 sqft
Price per Sqft $397
MLS Listing ID CRIG25037887
Bedrooms 4
Full Baths 2
Half Baths 1
HOA Fees $69/mo
HOA Y/N Yes
Year Built 2012
Lot Size 8,276 Sqft
Acres 0.19
Property Sub-Type Single Family Residence
Property Description
Location
State CA
County Riverside
Interior
Interior Features Family Room, Kitchen/Family Combo, Stone Counters, Kitchen Island, Pantry, Updated Kitchen
Heating Natural Gas, Central
Cooling Central Air, Whole House Fan, Other
Flooring Laminate
Fireplaces Type Family Room, Gas, Other
Fireplace Yes
Window Features Double Pane Windows,Screens,Solar Screens
Appliance Dishwasher, Disposal, Gas Range, Microwave, Oven, Self Cleaning Oven, Gas Water Heater
Laundry Gas Dryer Hookup, Laundry Room, Other, Inside
Exterior
Exterior Feature Backyard, Garden, Back Yard, Front Yard, Sprinklers Back, Other
Garage Spaces 3.0
Pool Gunite, In Ground
Utilities Available Sewer Connected, Natural Gas Connected
View Y/N true
View Mountain(s)
Handicap Access Other, Grab Bars
Total Parking Spaces 5
Private Pool true
Building
Lot Description Level, Other
Story 1
Foundation Slab
Sewer Public Sewer
Water Public
Level or Stories One Story
New Construction No
Schools
School District Corona-Norco Unified
Others
Tax ID 144824002
Virtual Tour https://listtosoldmedia.com/6885-Whisperwind-Dr/idx








