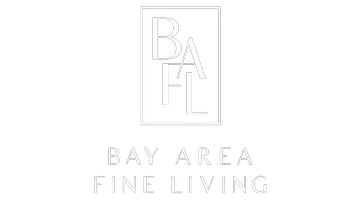$791,500
$798,000
0.8%For more information regarding the value of a property, please contact us for a free consultation.
4 Beds
2.5 Baths
3,598 SqFt
SOLD DATE : 02/03/2020
Key Details
Sold Price $791,500
Property Type Single Family Home
Sub Type Single Family Residence
Listing Status Sold
Purchase Type For Sale
Square Footage 3,598 sqft
Price per Sqft $219
MLS Listing ID ML81754977
Sold Date 02/03/20
Bedrooms 4
Full Baths 2
Half Baths 1
HOA Y/N No
Year Built 2019
Lot Size 0.330 Acres
Acres 0.33
Property Sub-Type Single Family Residence
Property Description
$80K Price Reduction! Brand-New Custom-Built Home in Big Trees Village! Prepare to be swept away by the undeniable craftsmanship throughout. From the Feng Shui walkway to the Old-World textured walls, no detail has been spared. With 3598 sq ft, 4 bedrooms, 2.5 baths, large great room w/ knotty pine vaulted ceiling, gourmet kitchen w/ custom maple cabinets & Cafe GE appliances, rec room w/ kitchenette, 2-car garage & 561 sf of Trex decking all on a level lot & walking distance to the Big Trees Village Rec Center (optional HOA). Leathered granite counter tops, hand scraped hickory flooring, decorator lighting, Italian porcelain tile, wood wrapped windows, solid wood doors, Hunter ceiling fans, AC, duel zoned high efficiency heating, on demand hot water, Xtrodinair wood stove, Smart gas log stove, Milgard Montecito windows, Hardie plank siding, exterior rock wainscoting, wifi digital deadbolts, hardwired internet throughout -- the list goes on! This is where luxury meets the Sierra!
Location
State CA
County Calaveras
Area Listing
Zoning R1
Interior
Interior Features Dining Area, Breakfast Bar, Kitchen Island, Pantry
Heating Forced Air
Cooling Ceiling Fan(s)
Flooring Carpet, Tile, Wood
Fireplaces Number 2
Fireplaces Type Gas, Living Room, Wood Burning
Fireplace Yes
Window Features Double Pane Windows
Appliance Dishwasher, Disposal, Gas Range, Microwave, Tankless Water Heater
Exterior
Garage Spaces 2.0
View Y/N true
View Mountain(s)
Private Pool false
Building
Story 2
Water Public
Architectural Style Contemporary
Level or Stories Two Story
New Construction Yes
Schools
School District Bret Harte Union High
Others
Tax ID 023059007000
Read Less Info
Want to know what your home might be worth? Contact us for a FREE valuation!

Our team is ready to help you sell your home for the highest possible price ASAP

© 2025 BEAR, CCAR, bridgeMLS. This information is deemed reliable but not verified or guaranteed. This information is being provided by the Bay East MLS or Contra Costa MLS or bridgeMLS. The listings presented here may or may not be listed by the Broker/Agent operating this website.
Bought with KelleyStellar


