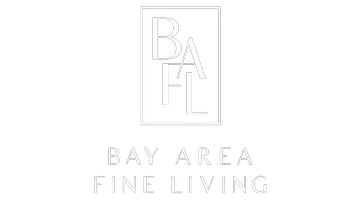$1,100,000
$998,000
10.2%For more information regarding the value of a property, please contact us for a free consultation.
3 Beds
2 Baths
1,263 SqFt
SOLD DATE : 04/21/2023
Key Details
Sold Price $1,100,000
Property Type Single Family Home
Sub Type Single Family Residence
Listing Status Sold
Purchase Type For Sale
Square Footage 1,263 sqft
Price per Sqft $870
Subdivision Pleasant Heights
MLS Listing ID 41021839
Sold Date 04/21/23
Bedrooms 3
Full Baths 2
HOA Y/N No
Year Built 1956
Lot Size 7,650 Sqft
Acres 0.18
Property Description
Chic simplicity meets captivating Magnolia Home charm in this beaming, classic California ranch! Enjoy many years to come of movies and game nights in a flowing main living area, studded with an exposed brick fireplace & irresistible oversized sliding patio doors. You'll be more than equipped to host a full house of friends and family with an open kitchen featuring an oversized island with built-in breakfast bar, newer stainless steel appliances & a gas range, plus a darling adjacent dining area complete with custom built-ins for added storage. The primary suite offers direct access to the backyard deck - so grab your coziest slippers, your favorite podcast & a morning beverage to start each day with some self care. Warmer days are certainly headed your way with a zen-like backyard like this one! Crack open something frosty, break out the yard games and get to grilling with a built-in BBQ. Just add some beach balls to the cocktail cooling pool for a perfect way to entertain kids and adults alike! Incl. generous side yard with possible RV/boat access. Steps to coveted Strandwood Elementary, CoCo Canal trail, local parks & downtown. Minutes to 680/24 highway, BART & local foodie favorites like Zachary's Pizza, Jack's, Slow Hand, Rooted, weekly off-the-grid food truck nights & more!
Location
State CA
County Contra Costa
Area Pleasant Hill
Interior
Interior Features Dining Area, Kitchen/Family Combo, Breakfast Bar, Stone Counters, Kitchen Island, Pantry
Heating Central
Cooling Ceiling Fan(s), Central Air
Flooring Tile, Carpet
Fireplaces Number 1
Fireplaces Type Brick, Wood Burning
Fireplace Yes
Window Features Skylight(s)
Appliance Dishwasher, Disposal, Microwave, Range, Refrigerator, Dryer, Washer
Laundry Dryer, In Garage, Washer
Exterior
Exterior Feature Front Yard, Side Yard, Landscape Back, Landscape Front, Low Maintenance, Private Entrance, Storage Area
Garage Spaces 2.0
Pool Other, Fenced, Outdoor Pool
Utilities Available All Public Utilities, Internet Available
Total Parking Spaces 4
Private Pool true
Building
Lot Description Level, Regular, Front Yard, Landscape Back, Landscape Front, Pool Site, Private
Story 1
Sewer Public Sewer
Water Public
Architectural Style Ranch
Level or Stories One Story
New Construction Yes
Schools
School District Mount Diablo (925) 682-8000
Others
Tax ID 1521530053
Read Less Info
Want to know what your home might be worth? Contact us for a FREE valuation!

Our team is ready to help you sell your home for the highest possible price ASAP

© 2025 BEAR, CCAR, bridgeMLS. This information is deemed reliable but not verified or guaranteed. This information is being provided by the Bay East MLS or Contra Costa MLS or bridgeMLS. The listings presented here may or may not be listed by the Broker/Agent operating this website.
Bought with BrettWeinstein


