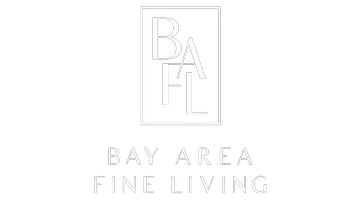$1,160,000
$1,098,000
5.6%For more information regarding the value of a property, please contact us for a free consultation.
3 Beds
2.5 Baths
1,687 SqFt
SOLD DATE : 11/13/2023
Key Details
Sold Price $1,160,000
Property Type Single Family Home
Sub Type Single Family Residence
Listing Status Sold
Purchase Type For Sale
Square Footage 1,687 sqft
Price per Sqft $687
Subdivision Bridgeport
MLS Listing ID 41041552
Sold Date 11/13/23
Bedrooms 3
Full Baths 2
Half Baths 1
HOA Fees $230/mo
HOA Y/N Yes
Year Built 2008
Lot Size 2,778 Sqft
Acres 0.06
Property Description
Welcome to Bridgeport at Eden Shores - a charming community with walkways full of mature trees, lush landscaping and playgrounds. A rarely available end unit offers privacy and ample lighting throughout the home. The Iris model includes 3 bedrooms, 2.5 bathrooms and 1,687 sq ft of open living space. Walk into the spacious living room with built-in entertainment system, cozy gas fireplace and large windows allowing for tons of natural light. The dining area opens to an updated kitchen with pantry and stainless steel appliances. Just off the dining area is your very own private patio allowing for outdoor entertainment and relaxation. The expansive master bedroom suite offers a walk-in closet, his and hers vanities and large soaking tub. Spacious bedrooms and updated bathrooms. Additional upgrades include A/C, new laminate flooring throughout the lower level, plush carpet with memory foam, EV charger, smart home devices, security system and much more! A short walk to bay trails, sports facilities and parks. Great location, just minutes from I-880/92, Costco, restaurants, Coyote Hills and major employers of the Bay Area.
Location
State CA
County Alameda
Area Listing
Interior
Interior Features Dining Area, Breakfast Bar, Stone Counters, Pantry, Updated Kitchen
Heating Forced Air
Cooling Ceiling Fan(s), Central Air
Flooring Laminate, Tile, Carpet
Fireplaces Number 1
Fireplaces Type Gas, Living Room
Fireplace Yes
Window Features Double Pane Windows,Window Coverings
Appliance Dishwasher, Disposal, Gas Range, Gas Water Heater
Laundry Laundry Room, Upper Level
Exterior
Exterior Feature Unit Faces Common Area
Garage Spaces 2.0
Pool None
Utilities Available All Public Utilities
View Y/N true
View Greenbelt
Private Pool false
Building
Lot Description Corner Lot, Premium Lot
Story 2
Foundation Slab
Sewer Public Sewer
Water Public
Architectural Style Contemporary
Level or Stories Two Story
New Construction Yes
Schools
School District Hayward (510) 784-2600
Others
Tax ID 4569986
Read Less Info
Want to know what your home might be worth? Contact us for a FREE valuation!

Our team is ready to help you sell your home for the highest possible price ASAP

© 2024 BEAR, CCAR, bridgeMLS. This information is deemed reliable but not verified or guaranteed. This information is being provided by the Bay East MLS or Contra Costa MLS or bridgeMLS. The listings presented here may or may not be listed by the Broker/Agent operating this website.
Bought with HirvinMontano Robledo


