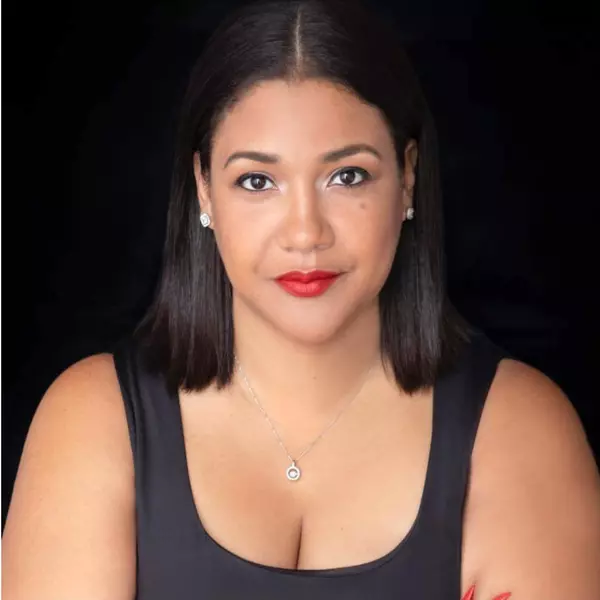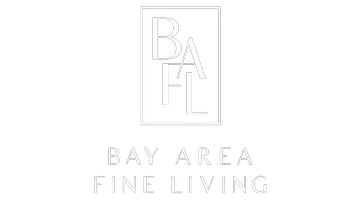$686,999
$675,000
1.8%For more information regarding the value of a property, please contact us for a free consultation.
4 Beds
2 Baths
1,599 SqFt
SOLD DATE : 09/17/2024
Key Details
Sold Price $686,999
Property Type Single Family Home
Sub Type Single Family Residence
Listing Status Sold
Purchase Type For Sale
Square Footage 1,599 sqft
Price per Sqft $429
Subdivision Pittsburg Height
MLS Listing ID 41068190
Sold Date 09/17/24
Bedrooms 4
Full Baths 2
HOA Y/N No
Year Built 1967
Lot Size 0.409 Acres
Acres 0.41
Property Description
Welcome to this hidden treasure available for the first time in nearly 30 years! Nestled in a peaceful cul-de-sac, this single-story home offers the perfect blend of comfort and convenience. But the real prize lies in the expansive lot! A farmer's market paradise right in your own backyard, brimming with a diverse array of fruit bearing trees such as a green apple, pomegranate, orange, almond, peach, pistachio, Mexican Lime tree and Lemon Tree. The property also features ample RV and Boat parking! Inside the house you'll find four spacious bedrooms and two beautifully updated bathrooms...and also features a cozy living room with a fireplace with direct access to the backyard. The updated kitchen is equipped with white shaker cabinetry, stainless steel appliances, a stylish backsplash, and a dining area adjacent to the kitchen. The layout is designed for both functionality and relaxation, making it an ideal sanctuary. Situated in the peaceful Pittsburg Heights neighborhood, this home is close to schools, parks, and recreational facilities. With easy access to Highway 4, the new BART extension and public transportation. Don't miss this unique opportunity to own a piece of paradise with so much to offer!
Location
State CA
County Contra Costa
Area Listing
Interior
Interior Features No Additional Rooms, Stone Counters, Updated Kitchen
Heating Forced Air, Fireplace(s)
Cooling Ceiling Fan(s), Central Air
Flooring Laminate, Carpet
Fireplaces Number 1
Fireplaces Type Brick, Living Room, Wood Burning
Fireplace Yes
Appliance Dishwasher, Gas Range, Free-Standing Range
Laundry Hookups Only
Exterior
Exterior Feature Backyard, Back Yard, Side Yard, Private Entrance
Garage Spaces 2.0
Pool None
Private Pool false
Building
Lot Description Irregular Lot
Story 1
Sewer Public Sewer
Water Public
Architectural Style Contemporary
Level or Stories One Story
New Construction Yes
Others
Tax ID 0882640113
Read Less Info
Want to know what your home might be worth? Contact us for a FREE valuation!

Our team is ready to help you sell your home for the highest possible price ASAP

© 2024 BEAR, CCAR, bridgeMLS. This information is deemed reliable but not verified or guaranteed. This information is being provided by the Bay East MLS or Contra Costa MLS or bridgeMLS. The listings presented here may or may not be listed by the Broker/Agent operating this website.
Bought with MayerlyCallejas Arango


