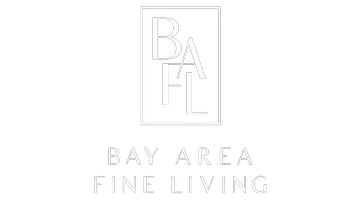$860,000
$875,000
1.7%For more information regarding the value of a property, please contact us for a free consultation.
4 Beds
2 Baths
1,501 SqFt
SOLD DATE : 10/04/2024
Key Details
Sold Price $860,000
Property Type Single Family Home
Sub Type Single Family Residence
Listing Status Sold
Purchase Type For Sale
Square Footage 1,501 sqft
Price per Sqft $572
Subdivision Fair Oaks
MLS Listing ID 41067777
Sold Date 10/04/24
Bedrooms 4
Full Baths 2
HOA Y/N No
Year Built 1950
Lot Size 6,750 Sqft
Acres 0.16
Property Description
Beautifully updated 4 bedroom, 2 bathroom contemporary ranch home in the peaceful, family friendly Fair Oaks Neighborhood of Pleasant Hill. Freshly landscaped plants line the semi-circle driveway, including ample space for 6 cars and additional RV parking behind gate. Southeast facing, coastal blue front door brings in amazing natural light throughout house. Highlights include: - Open concept living and dining room with coastal modern paint colors to compliment the beautiful, rich hardwood floors throughout most of the home. - Galley kitchen offers plenty of storage with freshly painted cabinets, new hardware, stainless steel appliances, and a quaint breakfast nook. - Primary bedroom retreat with walk-in closet and ensuite bathroom. - Laundry room conveniently located between kitchen and primary bedroom retreat. - Office/guest room with stunningly crafted built-in desk/shelves plus 2 additional bedrooms and bathroom on the opposite side of house. -Dining Room double French doors lead to an expansive backyard for California indoor/outdoor living. -Backyard efficiently designed zones include outdoor dining area, fenced dog run, large built-in firepit, trellis vines, new plants and brand new grass area with mature trees for shade. Stop by and see this turn-key home asap!
Location
State CA
County Contra Costa
Area Listing
Rooms
Other Rooms Shed(s)
Interior
Interior Features Storage, Breakfast Nook, Stone Counters, Eat-in Kitchen, Updated Kitchen
Heating Forced Air
Cooling Central Air
Flooring Hardwood, Tile
Fireplaces Number 1
Fireplaces Type Brick
Fireplace Yes
Appliance Dishwasher, Disposal, Gas Range, Microwave, Oven, Refrigerator, Dryer, Washer
Laundry Dryer, Gas Dryer Hookup, Laundry Room, Washer, Cabinets
Exterior
Exterior Feature Backyard, Back Yard, Dog Run, Sprinklers Back, Landscape Back, Landscape Front, Low Maintenance, Yard Space
Pool None
Utilities Available All Public Utilities, Internet Available
Total Parking Spaces 5
Private Pool false
Building
Lot Description Level, Regular, Landscape Front, Landscape Back
Story 1
Sewer Public Sewer
Architectural Style Contemporary, Ranch
Level or Stories One Story
New Construction Yes
Others
Tax ID 1480660057
Read Less Info
Want to know what your home might be worth? Contact us for a FREE valuation!

Our team is ready to help you sell your home for the highest possible price ASAP

© 2025 BEAR, CCAR, bridgeMLS. This information is deemed reliable but not verified or guaranteed. This information is being provided by the Bay East MLS or Contra Costa MLS or bridgeMLS. The listings presented here may or may not be listed by the Broker/Agent operating this website.
Bought with MabelNunez


