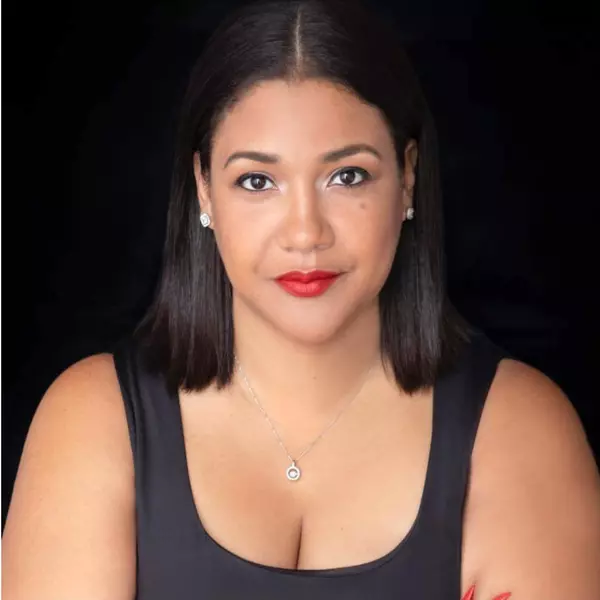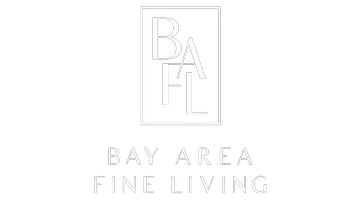$985,000
$875,000
12.6%For more information regarding the value of a property, please contact us for a free consultation.
3 Beds
2 Baths
1,232 SqFt
SOLD DATE : 10/08/2024
Key Details
Sold Price $985,000
Property Type Single Family Home
Sub Type Single Family Residence
Listing Status Sold
Purchase Type For Sale
Square Footage 1,232 sqft
Price per Sqft $799
Subdivision Glen Eden
MLS Listing ID 41073598
Sold Date 10/08/24
Bedrooms 3
Full Baths 2
HOA Y/N No
Year Built 1965
Lot Size 5,900 Sqft
Acres 0.14
Property Description
Like new but better! Absolutely stunning home in the highly sought-after Glen Eden area! This newly renovated gem, features a fresh coat of paint throughout and is ready for your family to move right in. Step inside and be greeted by an adorable living room filled with natural light, thanks to a large window overlooking the backyard. To your left, you'll find a spacious kitchen, dining area, and cozy family room. The fabulously renovated kitchen shines with modern updates, making it the perfect spot to cook while your loved ones relax by the fireplace, creating lasting memories. The open layout makes entertaining a breeze, and you'll love the easy access to the expansive backyard—complete with a beautiful pergola, ideal for outdoor dining or relaxing in the shade. Got a green thumb? There's a dedicated garden space with a bricked area and plenty of room for the kids and pets to run and play. Back inside, the luxurious bathrooms and vibrant, sunlit bedrooms offer a peaceful retreat. Each room is spacious and bright, ensuring a warm, welcoming atmosphere. Plus, the 880 freeway is conveniently close by, and Union Landing shopping area is just a 9-minute drive away. Mt. Eden High School is also nearby, making this home ideal for families. Don't miss out on this fantastic opportunity!
Location
State CA
County Alameda
Area Listing
Rooms
Basement Crawl Space
Interior
Interior Features Family Room, No Additional Rooms, Breakfast Bar, Counter - Solid Surface, Eat-in Kitchen, Updated Kitchen
Heating Forced Air, Central
Cooling None
Flooring Carpet, Vinyl
Fireplaces Number 1
Fireplaces Type Brick, Family Room, Wood Burning
Fireplace Yes
Appliance Dishwasher, Electric Range, Disposal, Refrigerator
Laundry Hookups Only, In Garage
Exterior
Exterior Feature Back Yard, Front Yard, Garden/Play
Garage Spaces 2.0
Pool None
View Y/N false
View None
Private Pool false
Building
Lot Description Regular
Story 1
Foundation Raised
Sewer Public Sewer
Water Public
Architectural Style Traditional
Level or Stories One Story
New Construction Yes
Others
Tax ID 46374
Read Less Info
Want to know what your home might be worth? Contact us for a FREE valuation!

Our team is ready to help you sell your home for the highest possible price ASAP

© 2024 BEAR, CCAR, bridgeMLS. This information is deemed reliable but not verified or guaranteed. This information is being provided by the Bay East MLS or Contra Costa MLS or bridgeMLS. The listings presented here may or may not be listed by the Broker/Agent operating this website.
Bought with AndreaMorales


