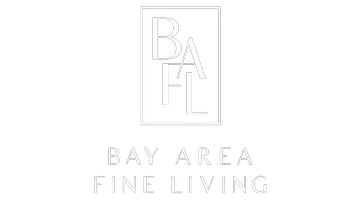$1,124,000
$1,148,000
2.1%For more information regarding the value of a property, please contact us for a free consultation.
3 Beds
3 Baths
1,695 SqFt
SOLD DATE : 11/08/2024
Key Details
Sold Price $1,124,000
Property Type Single Family Home
Sub Type Single Family Residence
Listing Status Sold
Purchase Type For Sale
Square Footage 1,695 sqft
Price per Sqft $663
Subdivision Marina Bay
MLS Listing ID 41073553
Sold Date 11/08/24
Bedrooms 3
Full Baths 3
HOA Fees $182/mo
HOA Y/N Yes
Year Built 1997
Lot Size 3,486 Sqft
Acres 0.08
Property Description
The Bay is your Backyard! Sunset Pointe community lives up to its name, with spectacular sunsets overlooking the Bay and miles of parks, trails, and the beautiful Marina right out your door! Homes on Sandpoint Drive with harbor views rarely come on the market, and this one is stunning. With soaring cathedral ceilings, a dramatic living room with a handsome fireplace and large windows overlooking the harbor, you have front row seats to the ever changing light on the Bay. French doors out to the backyard complete the feeling of quietude and relaxation.There is a flexible 3rd bedroom* on the first floor perfect for guests, with a full bathroom down the hall. Both upstairs bedrooms have their own bathroom, with the primary suite showcasing a soaking tub, separate shower, dual-sink vanity and entrance to a large closet hidden behind the wall mirror. The loft space at the top of the stairs can be a generous office with water views, or a dreamy play space. Options abound at 31 Sandpoint Drive, both indoors and out. Minutes from the SF/Richmond Ferry with daily service to Downtown San Francisco. Near the SF Bay Trail, part of a 350 mile trail around the Bay. Playground, park, and picnic areas nearby. Don't miss Armistice Brewing Company and The Artisan Kitchen & Cafe on Marina Bay Pkwy
Location
State CA
County Contra Costa
Area Listing
Interior
Interior Features Breakfast Bar, Tile Counters, Eat-in Kitchen
Heating Forced Air
Cooling None
Flooring Hardwood, Carpet
Fireplaces Number 1
Fireplaces Type Living Room
Fireplace Yes
Window Features Double Pane Windows
Appliance Dishwasher, Disposal, Gas Range, Microwave, Refrigerator
Laundry Hookups Only
Exterior
Exterior Feature Backyard, Back Yard, Front Yard, Sprinklers Front, Landscape Back, Low Maintenance
Garage Spaces 2.0
Pool None
Utilities Available Natural Gas Connected
Private Pool false
Building
Lot Description Bay/Harbor, Front Yard, Landscape Back
Story 2
Sewer Public Sewer
Architectural Style Contemporary
Level or Stories Two Story
New Construction Yes
Others
Tax ID 5606201290
Read Less Info
Want to know what your home might be worth? Contact us for a FREE valuation!

Our team is ready to help you sell your home for the highest possible price ASAP

© 2024 BEAR, CCAR, bridgeMLS. This information is deemed reliable but not verified or guaranteed. This information is being provided by the Bay East MLS or Contra Costa MLS or bridgeMLS. The listings presented here may or may not be listed by the Broker/Agent operating this website.
Bought with AmyRobeson


