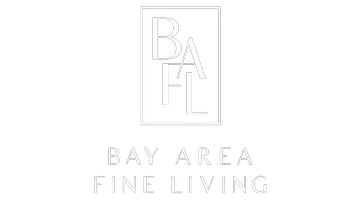$2,890,000
$2,995,000
3.5%For more information regarding the value of a property, please contact us for a free consultation.
5 Beds
3.5 Baths
3,823 SqFt
SOLD DATE : 12/02/2024
Key Details
Sold Price $2,890,000
Property Type Single Family Home
Sub Type Single Family Residence
Listing Status Sold
Purchase Type For Sale
Square Footage 3,823 sqft
Price per Sqft $755
Subdivision Saddleback
MLS Listing ID 41076653
Sold Date 12/02/24
Bedrooms 5
Full Baths 3
Half Baths 1
HOA Fees $175/qua
HOA Y/N Yes
Year Built 1979
Lot Size 1.358 Acres
Acres 1.36
Property Description
Welcome to an exquisite residence nestled within the gated community of Saddleback in Danville. This elegant home offers a harmonious blend of traditional charm & modern sophistication. Spanning an impressive 3,823 sq ft, this 5-bedroom, 3 1/2-bath property is situated on a generous 59,136 sq ft lot, providing ample space and privacy. As you approach, the beautiful curb appeal sets the tone for what lies beyond the front door. Step inside to discover a thoughtfully designed interior featuring hardwood floors ,new carpet, beautiful moldings & high ceilings. The formal living room is a masterpiece of elegance, seamlessly connected to an inviting room that hosts a European-style bar, perfect for gatherings & entertaining. The heart of the home is the gorgeous kitchen which opens to a cozy family room. This culinary haven boasts high-end appliances & finishes, making it a delight for any chef. Adjacent to the kitchen is the elegant dining room . Completing the main floor is a guest ensuite, powder bath & laundry room Upper level feature spacious primary retreat 3 secondary bedrooms, one of which is currently utilized as a home office, providing flexibility for your lifestyle needs. Outside features pool, hot tub, patios and entertaining space. Peaceful, private, perfect!
Location
State CA
County Contra Costa
Area Listing
Interior
Interior Features Kitchen/Family Combo, Eat-in Kitchen, Kitchen Island
Heating Zoned
Cooling Zoned
Flooring Tile, Carpet, Wood
Fireplaces Number 3
Fireplaces Type Family Room, Living Room, Master Bedroom
Fireplace Yes
Window Features Window Coverings
Appliance Dishwasher, Double Oven, Disposal, Gas Range, Microwave, Refrigerator
Laundry Laundry Room
Exterior
Exterior Feature Back Yard, Sprinklers Automatic, Landscape Back
Garage Spaces 3.0
Pool In Ground, Pool Cover
Utilities Available Natural Gas Connected
Private Pool true
Building
Lot Description Premium Lot
Story 2
Architectural Style Traditional
Level or Stories Two Story
New Construction Yes
Schools
School District San Ramon Valley (925) 552-5500
Others
Tax ID 2151100043
Read Less Info
Want to know what your home might be worth? Contact us for a FREE valuation!

Our team is ready to help you sell your home for the highest possible price ASAP

© 2024 BEAR, CCAR, bridgeMLS. This information is deemed reliable but not verified or guaranteed. This information is being provided by the Bay East MLS or Contra Costa MLS or bridgeMLS. The listings presented here may or may not be listed by the Broker/Agent operating this website.
Bought with CindyHan


