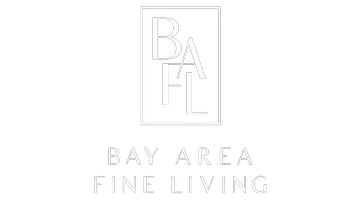$1,100,000
$1,099,000
0.1%For more information regarding the value of a property, please contact us for a free consultation.
3 Beds
2.5 Baths
1,719 SqFt
SOLD DATE : 12/10/2024
Key Details
Sold Price $1,100,000
Property Type Single Family Home
Sub Type Patio Home/Villa
Listing Status Sold
Purchase Type For Sale
Square Footage 1,719 sqft
Price per Sqft $639
Subdivision Rudgear Estates
MLS Listing ID 41076164
Sold Date 12/10/24
Bedrooms 3
Full Baths 2
Half Baths 1
HOA Fees $58
HOA Y/N Yes
Year Built 1976
Lot Size 4,680 Sqft
Acres 0.11
Property Description
OPEN HOUSE Sunday 11/17/24 from 1-4 This three bedroom two and a half bath two-story duet is located in the desirable Rudgear Estates neighborhood. The home features a formal living and dining room , family room, central heat and air conditioning plus dual pane windows. The two bedrooms and spacious primary ensuite with a separate office/sitting area are located on the upper level providing privacy from the main living area. A private outdoor fenced yard with a covered patio is perfect for dining, gardening or simply relaxing. There is easy access to the HOA community pool, walking trails, Rudgear Park tennis and pickleball courts. Minutes from Walnut Creek/Acalanes District schools, downtown Walnut Creek and I-680.
Location
State CA
County Contra Costa
Area Listing
Rooms
Basement Crawl Space
Interior
Interior Features Dining Area, Family Room, Tile Counters
Heating Forced Air, Natural Gas
Cooling Central Air, Whole House Fan
Flooring Tile, Vinyl, Carpet
Fireplaces Number 1
Fireplaces Type Brick, Gas, Gas Starter, Living Room, Raised Hearth, Wood Burning
Fireplace Yes
Window Features Double Pane Windows,Window Coverings
Appliance Dishwasher, Disposal, Gas Range, Microwave, Free-Standing Range, Refrigerator, Self Cleaning Oven, Dryer, Washer, Gas Water Heater
Laundry Dryer, Gas Dryer Hookup, In Garage, Washer, Electric
Exterior
Exterior Feature Back Yard, Sprinklers Automatic, Sprinklers Back, Sprinklers Side
Garage Spaces 2.0
Pool See Remarks, Community
View Y/N true
View Hills, Ridge
Handicap Access Grab Bars
Private Pool false
Building
Lot Description Level, Regular
Story 2
Sewer Public Sewer
Water Public
Architectural Style Traditional
Level or Stories Two Story, Two
New Construction Yes
Others
Tax ID 1822810089
Read Less Info
Want to know what your home might be worth? Contact us for a FREE valuation!

Our team is ready to help you sell your home for the highest possible price ASAP

© 2025 BEAR, CCAR, bridgeMLS. This information is deemed reliable but not verified or guaranteed. This information is being provided by the Bay East MLS or Contra Costa MLS or bridgeMLS. The listings presented here may or may not be listed by the Broker/Agent operating this website.
Bought with ReneeWhite


