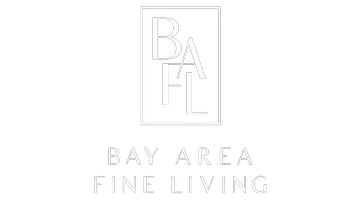$2,060,000
$1,998,500
3.1%For more information regarding the value of a property, please contact us for a free consultation.
4 Beds
3 Baths
2,434 SqFt
SOLD DATE : 01/03/2025
Key Details
Sold Price $2,060,000
Property Type Single Family Home
Sub Type Single Family Residence
Listing Status Sold
Purchase Type For Sale
Square Footage 2,434 sqft
Price per Sqft $846
Subdivision Windemere
MLS Listing ID 41079018
Sold Date 01/03/25
Bedrooms 4
Full Baths 3
HOA Y/N No
Year Built 2005
Lot Size 5,138 Sqft
Acres 0.12
Property Description
NORTH EAST facing Windemere home at the BEST LOCATION with the BEST FLOOR PLAN layout you can find. $65,000.00 spent in recent upgrades. Former MODEL HOME, 4 Beds, 3 Baths, 2,434 Sq Ft with all LARGER BEDROOMS. DOWNSTAIRS 1 Bed and a Full Bath. Walk into the brightly NATURALLY LIT home with TALL VAULTED ceilings. HARDWOOD floors throughout. Chef's kitchen has GRANITE countertops, WALK-IN PANTRY, and a full BACKSPLASH. Ceiling SPEAKERS for entertainment. Upstairs spacious PRIMARY SUITE with window SHUTTERS, lavish bathroom with intricate TILE WORK, big WALK-IN CLOSET, 2 more Bedrooms with a common Bathroom and a separate LAUNDRY ROOM. Attached 2 car GARAGE, Epoxy flooring with STORAGE cabinets and a long DRIVEWAY. RECENTLY UPDATED Floors, whole house PAINTING, Modern Foyer, Bedrooms LIGHTING, Dining Chandelier, Refreshed Front & BACKYARD landscaping. WALK TO the TOP RATED Live Oak Elementary, Windemere Ranch Middle School, Dougherty Station Library, San Ramon Community Arts Center, Police Station, Sports Park, Hiking Trails & More. No HOA. Do not miss the OPPORTUNITY to make this WONDERFUL HOME yours. Open House Tours Sat & Sun.
Location
State CA
County Contra Costa
Area Listing
Interior
Interior Features No Additional Rooms, Counter - Solid Surface, Kitchen Island, Pantry, Sound System
Heating Central
Cooling Zoned
Flooring Hardwood Flrs Throughout
Fireplaces Number 1
Fireplaces Type Gas
Fireplace Yes
Window Features Window Coverings
Appliance Dishwasher, Disposal, Gas Range, Microwave, Oven, Range, Refrigerator, Trash Compactor, Dryer, Washer, Gas Water Heater
Laundry Laundry Room
Exterior
Exterior Feature Back Yard, Front Yard, Sprinklers Automatic
Garage Spaces 2.0
Pool None
Utilities Available All Public Utilities
Total Parking Spaces 2
Private Pool false
Building
Lot Description Level
Story 2
Sewer Public Sewer
Water Public
Architectural Style Contemporary
Level or Stories Two Story
New Construction Yes
Others
Tax ID 2234100333
Read Less Info
Want to know what your home might be worth? Contact us for a FREE valuation!

Our team is ready to help you sell your home for the highest possible price ASAP

© 2025 BEAR, CCAR, bridgeMLS. This information is deemed reliable but not verified or guaranteed. This information is being provided by the Bay East MLS or Contra Costa MLS or bridgeMLS. The listings presented here may or may not be listed by the Broker/Agent operating this website.
Bought with AnilLakkyreddy


