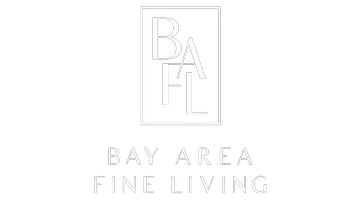$1,055,000
$1,099,000
4.0%For more information regarding the value of a property, please contact us for a free consultation.
3 Beds
2.5 Baths
2,452 SqFt
SOLD DATE : 01/14/2025
Key Details
Sold Price $1,055,000
Property Type Single Family Home
Sub Type Single Family Residence
Listing Status Sold
Purchase Type For Sale
Square Footage 2,452 sqft
Price per Sqft $430
Subdivision Not Listed
MLS Listing ID 41076577
Sold Date 01/14/25
Bedrooms 3
Full Baths 2
Half Baths 1
HOA Y/N No
Year Built 1988
Lot Size 6,588 Sqft
Acres 0.15
Property Description
Desirable Floor Plan Allows for Privacy & Entertaining. Enjoy Large Rooms, Arched Entryways, Hardwood & Travertine Tile Flooring & Newly Updated Kitchen. Breakfast Bar, Quartz Countertops, New Cabinet Refacing, 5 Burner Gas Stove-top & Recessed Lighting. Kitchen Overlooks Family Rm w/ Gas Fireplace & Direct Access to Dining Room & Outdoor Living. Living Room has Soaring Ceilings & is Wired for Surround Sound. The Primary Suite Features Vaulted Open-Beam Ceilings, Wood-Burning Fireplace, Walk-In Closet, New Closet Organizer, Soaking Tub w/ Views, Stall Shower & Dual Sinks. Cozy Loft offers Great Options (Office, Workout Area, Library, Sitting/Reading Area). Laundry Room has Natural Light & Storage (Washer/Dryer Included in Sale). Central Heat & A/C, Ceiling Fans in All Bedrooms. No Rear Neighbors, Newer Retaining Wall & French Drains, Dog Run w/ Turf, A Peaceful Setting with Awesome Decking & Retractable Awning. OWNED Tesla Solar w/ Battery Wall keeps Energy Bills Low. Oversized 2 Car Garage + Storage/ Hobby/ Bonus Room or Workshop, Driveway for 2 Cars, Plenty of Nearby Street Parking. Near Parks, Trails, Dog Park, Schools, Shops. EZ Access to Freeways, Bart Stations
Location
State CA
County Contra Costa
Interior
Interior Features Family Room, Formal Dining Room, Kitchen/Family Combo, Unfinished Room, Breakfast Bar, Counter - Solid Surface, Updated Kitchen
Heating Forced Air
Cooling Ceiling Fan(s), Central Air
Flooring Hardwood, Laminate, Tile
Fireplaces Number 2
Fireplaces Type Brick, Family Room, Gas, Master Bedroom, Wood Burning
Fireplace Yes
Window Features Double Pane Windows,Window Coverings
Appliance Dishwasher, Disposal, Gas Range, Microwave, Oven, Refrigerator, Dryer, Washer
Laundry Dryer, Laundry Room, Washer, Upper Level
Exterior
Exterior Feature Dog Run, Low Maintenance
Garage Spaces 2.0
Pool None, Solar Pool Owned
Utilities Available All Public Utilities
View Y/N true
View Hills
Total Parking Spaces 4
Private Pool false
Building
Lot Description Sloped Up
Story 3
Foundation Raised
Sewer Public Sewer
Water Public
Architectural Style Traditional
Level or Stories Tri-Level
New Construction Yes
Schools
School District Mount Diablo (925) 682-8000
Others
Tax ID 1548600061
Read Less Info
Want to know what your home might be worth? Contact us for a FREE valuation!

Our team is ready to help you sell your home for the highest possible price ASAP

© 2025 BEAR, CCAR, bridgeMLS. This information is deemed reliable but not verified or guaranteed. This information is being provided by the Bay East MLS or Contra Costa MLS or bridgeMLS. The listings presented here may or may not be listed by the Broker/Agent operating this website.
Bought with JulieMccoy


