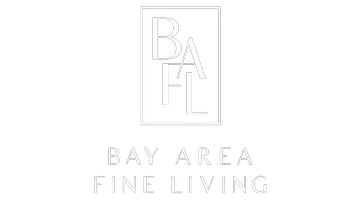$750,000
$777,000
3.5%For more information regarding the value of a property, please contact us for a free consultation.
4 Beds
3 Baths
3,138 SqFt
SOLD DATE : 01/31/2025
Key Details
Sold Price $750,000
Property Type Single Family Home
Sub Type Single Family Residence
Listing Status Sold
Purchase Type For Sale
Square Footage 3,138 sqft
Price per Sqft $239
MLS Listing ID CRIG24243331
Sold Date 01/31/25
Bedrooms 4
Full Baths 3
HOA Y/N No
Year Built 2001
Lot Size 0.299 Acres
Acres 0.2994
Property Sub-Type Single Family Residence
Property Description
Welcome to this spacious two-story home with a thoughtfully designed floor plan. As you enter from the 3-car garage, you're greeted by a welcoming family room that flows seamlessly into the dining area and open kitchen. The open-plan layout is a true highlight, featuring a kitchen with an island, an adjacent living room and a dining room that is ideal for entertaining. On the first floor, there are two rooms and a bathroom, perfect for guests or a home office. Upstairs, you'll find the massive main bedroom, complete with a cozy fireplace separating it from the bedroom ensuite. The main bathroom includes a large tub, a walk-in shower, dual-sink vanity, and access to a spacious walk-in closet. For added convenience, the laundry room is located upstairs, right off the landing, close to three additional bedrooms and another full bathroom. This home is designed with both comfort and style in mind, making it the perfect place to create lasting memories! Welcome to East Highland. Enjoy.
Location
State CA
County San Bernardino
Interior
Interior Features Bonus/Plus Room, Den, Family Room, Kitchen/Family Combo, Kitchen Island
Heating Central
Cooling Ceiling Fan(s), Central Air
Flooring Laminate
Fireplaces Type Family Room
Fireplace Yes
Appliance Dishwasher, Disposal, Gas Range, Microwave, Refrigerator, Gas Water Heater
Laundry Dryer, Gas Dryer Hookup, Laundry Room, Washer, Inside, Upper Level
Exterior
Exterior Feature Front Yard, Sprinklers Automatic, Sprinklers Back, Sprinklers Front
Garage Spaces 3.0
Pool None
Utilities Available Cable Available, Natural Gas Available
View Y/N false
View None
Handicap Access Other
Total Parking Spaces 7
Private Pool false
Building
Lot Description Level, Other, Street Light(s), Landscape Misc, Storm Drain
Story 2
Sewer Public Sewer
Water Public
Level or Stories Two Story
New Construction No
Schools
School District Redlands Unified
Others
Tax ID 0297211170000
Read Less Info
Want to know what your home might be worth? Contact us for a FREE valuation!

Our team is ready to help you sell your home for the highest possible price ASAP

© 2025 BEAR, CCAR, bridgeMLS. This information is deemed reliable but not verified or guaranteed. This information is being provided by the Bay East MLS or Contra Costa MLS or bridgeMLS. The listings presented here may or may not be listed by the Broker/Agent operating this website.
Bought with SeanFitzgerald


