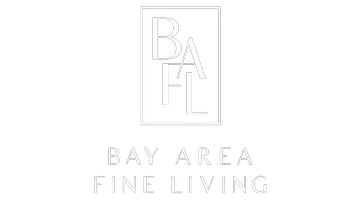$1,300,000
$1,199,888
8.3%For more information regarding the value of a property, please contact us for a free consultation.
4 Beds
3.5 Baths
1,995 SqFt
SOLD DATE : 02/07/2025
Key Details
Sold Price $1,300,000
Property Type Condo
Sub Type Condominium
Listing Status Sold
Purchase Type For Sale
Square Footage 1,995 sqft
Price per Sqft $651
MLS Listing ID ML81988425
Sold Date 02/07/25
Bedrooms 4
Full Baths 3
Half Baths 1
HOA Fees $336/mo
HOA Y/N Yes
Year Built 2017
Lot Size 803 Sqft
Acres 0.0184
Property Sub-Type Condominium
Property Description
Welcome to life at Communications Hill! This spacious 4 bed/3.5 bath, 1995 sqft tri-level home home is open, bright, cheery and modern with high ceilings and an attached 2-car garage. As you enter, you'll be greeted by the smell of brand new carpet and paint, as your eyes enjoy the fresh, clean appearance and shining new light fixtures. This home features an expansive kitchen equipped with a gas cooktop, granite countertops, dishwasher, exhaust fan, and a luxurious island with bar seating, large sink, and reverse osmosis H2O. The island is the highlight feature of the home! Flooring includes laminate, tile, carpet, and vinyl/linoleum. Enjoy hosting in the wide open second level space, and appreciate the convenience of the inside laundry setup with a recently new Samsung washer & dryer, and hookups for both gas and electricity. The home is located within the Franklin-McKinley Elementary School District. Additional features include central AC, multi-zone cooling and heating, and energy-efficient elements like double pane windows and a tankless water heater. The property also boasts a two-car garage with an electric vehicle charger. Convenient location close to parks, trails, shopping, dining, with proximity to Caltrain, Bus, and Light Rail with easy access to the 87 Fwy.
Location
State CA
County Santa Clara
Zoning R1-8
Interior
Interior Features Dining Area, Storage, Breakfast Bar, Eat-in Kitchen, Pantry, Energy Star Lighting, Smart Thermostat
Heating Forced Air, Zoned, Other
Cooling Ceiling Fan(s), Whole House Fan, Other, ENERGY STAR Qualified Equipment
Flooring Laminate, Tile
Fireplaces Number 1
Fireplace Yes
Window Features Double Pane Windows
Appliance Dishwasher, Disposal, Gas Range, Microwave, Self Cleaning Oven, Tankless Water Heater, ENERGY STAR Qualified Appliances
Laundry Dryer, Washer
Exterior
Garage Spaces 2.0
View Y/N true
View City Lights, Hills
Private Pool false
Building
Foundation Slab
Sewer Public Sewer
Water Public
Architectural Style Contemporary, Mediterranean, Spanish
Level or Stories Three or More Stories
New Construction No
Schools
School District East Side Union High
Others
Tax ID 45596032
Read Less Info
Want to know what your home might be worth? Contact us for a FREE valuation!

Our team is ready to help you sell your home for the highest possible price ASAP

© 2025 BEAR, CCAR, bridgeMLS. This information is deemed reliable but not verified or guaranteed. This information is being provided by the Bay East MLS or Contra Costa MLS or bridgeMLS. The listings presented here may or may not be listed by the Broker/Agent operating this website.
Bought with AmandaVang


