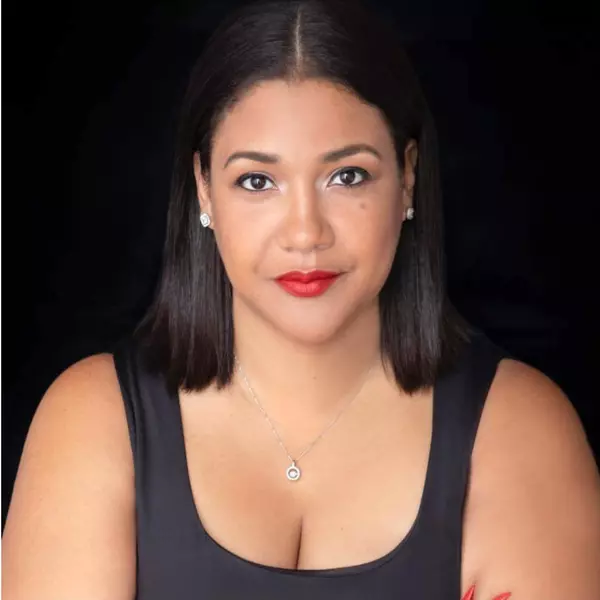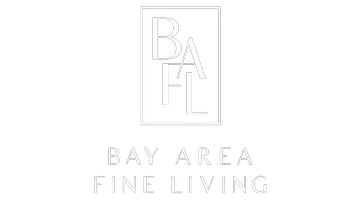$1,450,000
$1,375,000
5.5%For more information regarding the value of a property, please contact us for a free consultation.
3 Beds
2.5 Baths
1,680 SqFt
SOLD DATE : 02/14/2025
Key Details
Sold Price $1,450,000
Property Type Townhouse
Sub Type Townhouse
Listing Status Sold
Purchase Type For Sale
Square Footage 1,680 sqft
Price per Sqft $863
MLS Listing ID ML81989490
Sold Date 02/14/25
Bedrooms 3
Full Baths 2
Half Baths 1
HOA Fees $618/mo
HOA Y/N Yes
Year Built 1980
Lot Size 1,172 Sqft
Acres 0.0269
Property Sub-Type Townhouse
Property Description
**Welcome to Saratoga Parkside!** Discover a fabulous opportunity to make this vibrant and inviting home your own. Featuring an open floor plan, this residence is designed for comfortable living and entertaining. The large primary suite provides a serene retreat, while the oversized kitchen and eating area offer a perfect space for culinary delights and gatherings. Enjoy cozy moments by the wood-burning fireplace, or step outside to the expansive private patio for some fresh air. For added convenience, the home includes a full-sized laundry room upstairs and an attached 2-car garage. The Saratoga Parkside community enhances your lifestyle with its beautiful pool and spa, a delightful recreation room, and proximity to the dog and kid-friendly El Quito Park. Located near both Highway 85 and 280, this home offers easy access to the charming Village of Saratoga, excellent Moreland Schools, and a variety of shopping, dining and coffee establishments. Don't miss the chance to call Saratoga Parkside your new home!
Location
State CA
County Santa Clara
Zoning R1PD
Interior
Interior Features Dining Ell, Breakfast Bar, Breakfast Nook
Heating Forced Air, Zoned
Flooring Wood, Other
Fireplaces Number 1
Fireplaces Type Living Room, Wood Burning
Fireplace Yes
Appliance Dishwasher, Disposal
Exterior
Exterior Feature Back Yard
Garage Spaces 2.0
Pool Community
Private Pool false
Building
Story 2
Water Public
Level or Stories Two Story
New Construction No
Schools
School District Campbell Unified School District
Others
Tax ID 38659020
Read Less Info
Want to know what your home might be worth? Contact us for a FREE valuation!

Our team is ready to help you sell your home for the highest possible price ASAP

© 2025 BEAR, CCAR, bridgeMLS. This information is deemed reliable but not verified or guaranteed. This information is being provided by the Bay East MLS or Contra Costa MLS or bridgeMLS. The listings presented here may or may not be listed by the Broker/Agent operating this website.
Bought with LindaYang







