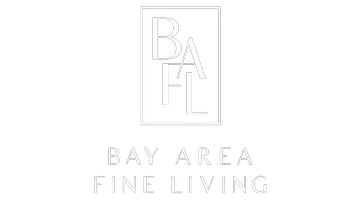$150,000
$145,000
3.4%For more information regarding the value of a property, please contact us for a free consultation.
2 Beds
2 Baths
1,440 SqFt
SOLD DATE : 02/13/2025
Key Details
Sold Price $150,000
Property Type Manufactured Home
Sub Type Other
Listing Status Sold
Purchase Type For Sale
Square Footage 1,440 sqft
Price per Sqft $104
MLS Listing ID CROC25008336
Sold Date 02/13/25
Bedrooms 2
Full Baths 2
HOA Y/N No
Property Sub-Type Other
Property Description
Welcome to 27701 Murrieta Rd #265, Menifee, CA 92586. Discover this fully upgraded 2-bedroom, 2-bathroom home in the desirable Hillside Mobile Home Estates, a 55+ community. Nestled on a spacious lot, this move-in-ready property boasts 1,440 sq. ft. of open living space with stylish upgrades throughout. Step inside to find soaring beamed ceilings, abundant natural light, and a welcoming living room that flows seamlessly into the formal dining area. The beautifully remodeled kitchen features sleek white cabinetry, a custom backsplash, a central island, a new sink, and brand-new stainless steel appliances. Additional upgrades include fresh interior paint, new LVT flooring, updated electrical outlets with GFCI in wet areas, and energy-efficient LED lighting throughout. Stay comfortable year-round with the 5-ton central AC condenser and heating system. The generously sized bedrooms include one currently set up as an office with a Murphy bed, while both bathrooms showcase updated showers and bathtub surrounding with glass sliding doors and stylish tile work. A large laundry room with a utility sink adds convenience. Outside, the attached carport provides covered parking, and a detached shed offers extra storage or workshop potential. Residents of this vibrant community enjoy a clubhou
Location
State CA
County Riverside
Interior
Interior Features Stone Counters, Kitchen Island, Updated Kitchen, Family Room, Kitchen/Family Combo, Office, Workshop
Heating Central
Cooling Central Air
Fireplace No
Appliance Dishwasher, Gas Range, Free-Standing Range, Refrigerator, Gas Water Heater
Laundry Laundry Room
Exterior
Pool Community, Fenced
View Y/N true
View Canyon, Hills, Mountain(s), Other
Handicap Access Other
Building
New Construction No
Schools
School District Perris Union High
Others
Tax ID 009707071
Read Less Info
Want to know what your home might be worth? Contact us for a FREE valuation!

Our team is ready to help you sell your home for the highest possible price ASAP

© 2025 BEAR, CCAR, bridgeMLS. This information is deemed reliable but not verified or guaranteed. This information is being provided by the Bay East MLS or Contra Costa MLS or bridgeMLS. The listings presented here may or may not be listed by the Broker/Agent operating this website.
Bought with BrandyMarkakis







