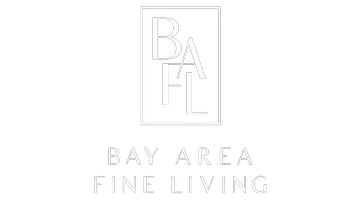$813,000
$849,000
4.2%For more information regarding the value of a property, please contact us for a free consultation.
3 Beds
2.5 Baths
1,857 SqFt
SOLD DATE : 02/20/2025
Key Details
Sold Price $813,000
Property Type Condo
Sub Type Condominium
Listing Status Sold
Purchase Type For Sale
Square Footage 1,857 sqft
Price per Sqft $437
Subdivision Longfellow
MLS Listing ID 41082682
Sold Date 02/20/25
Bedrooms 3
Full Baths 2
Half Baths 1
HOA Fees $354/mo
HOA Y/N Yes
Year Built 2019
Lot Size 1.199 Acres
Acres 1.2
Property Sub-Type Condominium
Property Description
A premier unit in North Oakland's Element upscale home community, this gorgeous townhome features an extensive list of innovative features and upgrades coupled with beautiful modern design. Situated in the vibrant Longfellow neighborhood just adjacent to the shops & restaurants of the Temescal district, this multi-level unit features 3 bedrooms, 2 full bathrooms, and 1 half bath across 1,857+/- sf of modern living. The 1st floor features a spacious bonus room and1/2 bath perfect for a home office or den, including private front door with street-level access and entry from the attached garage. The main level welcomes you into a fab entertaining space with a modern, open-concept kitchen that flows into a large dining area and bright, airy family room. The kitchen features premium stainless steel appliances, Sonoma-style cabinetry, and stone countertops and island. The next level is a luxurious, expansive primary bedroom ensuite with no detail overlooked. Dual vanities with beautiful cabinetry, large free-standing bathtub, oversized shower, balcony, and spacious walk-in closet are just a few of the spa-like features. The top floor offers 2 more spacious bedrooms, a full bath, and laundry room. This ideal spot is just blocks to the Temescal and easy commute options with BART closeby
Location
State CA
County Alameda
Interior
Interior Features Ground Floor Location, Bonus/Plus Room, Breakfast Bar, Stone Counters, Pantry, Updated Kitchen
Heating Forced Air, Other
Cooling Central Air
Flooring Tile, Vinyl, Other
Fireplaces Type None
Fireplace No
Appliance Dishwasher, Disposal, Gas Range, Microwave, Free-Standing Range, Refrigerator, Dryer, Washer, Tankless Water Heater
Laundry Dryer, Laundry Room, Washer
Exterior
Exterior Feature Unit Faces Street, No Yard
Garage Spaces 1.0
Pool None
Total Parking Spaces 1
Private Pool false
Building
Lot Description No Lot
Sewer Public Sewer
Water Public
Architectural Style Modern/High Tech
Level or Stories Three or More Stories, Three Or More
New Construction Yes
Others
Tax ID 12102137
Read Less Info
Want to know what your home might be worth? Contact us for a FREE valuation!

Our team is ready to help you sell your home for the highest possible price ASAP

© 2025 BEAR, CCAR, bridgeMLS. This information is deemed reliable but not verified or guaranteed. This information is being provided by the Bay East MLS or Contra Costa MLS or bridgeMLS. The listings presented here may or may not be listed by the Broker/Agent operating this website.
Bought with TomHendershot


