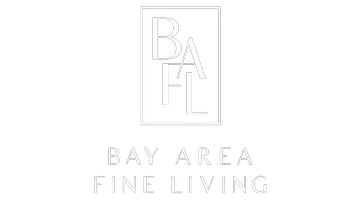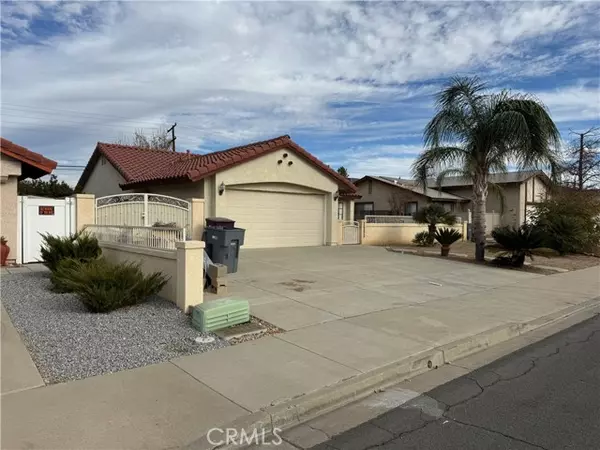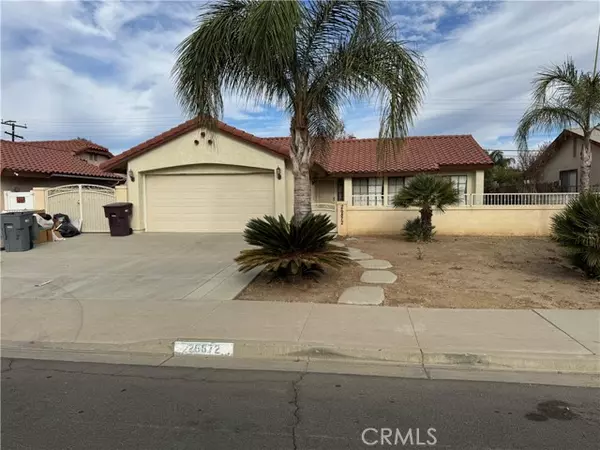$325,000
$375,000
13.3%For more information regarding the value of a property, please contact us for a free consultation.
2 Beds
2 Baths
1,218 SqFt
SOLD DATE : 02/20/2025
Key Details
Sold Price $325,000
Property Type Single Family Home
Sub Type Single Family Residence
Listing Status Sold
Purchase Type For Sale
Square Footage 1,218 sqft
Price per Sqft $266
MLS Listing ID CRPW25005453
Sold Date 02/20/25
Bedrooms 2
Full Baths 2
HOA Fees $36/ann
HOA Y/N Yes
Year Built 1986
Lot Size 7,405 Sqft
Acres 0.17
Property Sub-Type Single Family Residence
Property Description
Welcome to 26872 Pinckney Way, nestled in the highly sought-after Sun City community of Menifee. This charming 2-bedroom, 2-bathroom single-story home is designed with both style and comfort in mind, featuring sun-drenched interiors and a timeless Mediterranean tile roof that’s fire-resistant and built to last. As you drive up to your new home, you’ll be greeted by established palm trees and a beautiful flagstone walkway that leads to a private, gated patio yard – perfect for pets and grandchildren to play in safety. The three-car driveway provides ample parking space and leads to a secure, gated area ideal for boat or RV storage. The attached, spacious garage offers easy, safe access to your home. Step inside to a welcoming formal living and dining room with raised ceilings and bright, dramatic windows that flood the space with natural light. Beyond the formal areas, an elegant archway leads you to a large family, game, or office space, featuring high ceilings and a sliding door that opens up to your private backyard retreat. The open-concept kitchen, located off the family room, boasts plenty of cabinet and counter space, built-in appliances, and a convenient entrance dining area. Walking down a generous hallway to a comfortable bedroom, there is a full bath plus a linen
Location
State CA
County Riverside
Zoning R-1
Interior
Interior Features Family Room, Kitchen/Family Combo, Storage, Breakfast Bar, Tile Counters
Heating Central
Cooling Central Air
Fireplaces Type None
Fireplace No
Appliance Dishwasher, Disposal, Gas Range, Microwave, Refrigerator
Laundry 220 Volt Outlet, In Garage
Exterior
Exterior Feature Other
Garage Spaces 2.0
Pool None
Utilities Available Cable Available, Natural Gas Available
View Y/N true
View Hills
Handicap Access Other, Accessible Doors
Total Parking Spaces 2
Private Pool false
Building
Lot Description Other
Story 1
Sewer Private Sewer, Public Sewer
Water Public
Architectural Style Mediterranean
Level or Stories One Story
New Construction No
Others
Tax ID 338132014
Read Less Info
Want to know what your home might be worth? Contact us for a FREE valuation!

Our team is ready to help you sell your home for the highest possible price ASAP

© 2025 BEAR, CCAR, bridgeMLS. This information is deemed reliable but not verified or guaranteed. This information is being provided by the Bay East MLS or Contra Costa MLS or bridgeMLS. The listings presented here may or may not be listed by the Broker/Agent operating this website.
Bought with ShandraWilde







